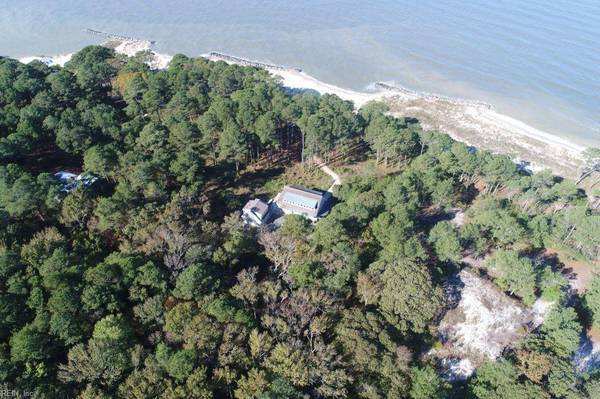1426 Ellens LN Eastville, VA 23347
UPDATED:
04/18/2024 09:45 PM
Key Details
Property Type Single Family Home
Sub Type Detached
Listing Status Active
Purchase Type For Sale
Square Footage 3,500 sqft
Price per Sqft $650
Subdivision All Others Area 53
MLS Listing ID 10313925
Style Cape Cod
Bedrooms 5
Full Baths 4
HOA Fees $10/mo
HOA Y/N Yes
Year Built 2002
Annual Tax Amount $7,277
Lot Size 3.000 Acres
Property Description
Location
State VA
County Northampton County
Area 53 - Northampton
Rooms
Other Rooms Attic, Balcony, Fin. Rm Over Gar, Garage Apt, PBR with Bath, Pantry, Screened Porch, Utility Room
Interior
Interior Features Fireplace Gas-propane, Walk-In Closet, Window Treatments
Hot Water Gas
Heating Electric, Floor Furn, Forced Hot Air, Propane Gas
Cooling Central Air, Heat Pump
Flooring Other
Fireplaces Number 1
Equipment Backup Generator, Cable Hookup, Ceiling Fan, Gar Door Opener, Water Softener
Appliance 220 V Elec, Dishwasher, Disposal, Dryer, Energy Star Appliance(s), Microwave, Elec Range, Refrigerator, Trash Compactor, Washer
Exterior
Exterior Feature Deck, Patio, Pump, Well, Wooded
Garage Garage Det 2 Car, Driveway Spc
Garage Spaces 480.0
Garage Description 1
Fence None
Pool No Pool
Amenities Available Priv Beach
Waterfront Yes
Waterfront Description Bay
View Bay, Wooded
Roof Type Asphalt Shingle,Metal
Accessibility Casement/Crank Windows, Handheld Showerhead, Level Flooring, Main Floor Laundry, Stepless Entrance
Building
Story 2.0000
Foundation Slab
Sewer Septic
Water Well
Schools
Elementary Schools Other Elementary School
Middle Schools Other Middle School
High Schools Northampton
Others
Senior Community No
Ownership Simple
Disclosures Disclosure Statement, Prop Owners Assoc
Special Listing Condition Disclosure Statement, Prop Owners Assoc

GET MORE INFORMATION




