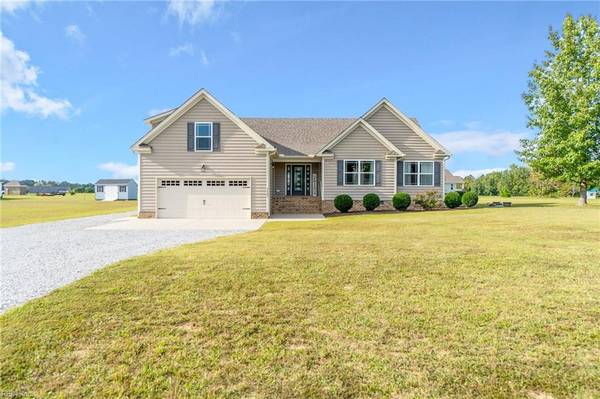For more information regarding the value of a property, please contact us for a free consultation.
22587 Harvest DR Franklin, VA 23851
Want to know what your home might be worth? Contact us for a FREE valuation!

Our team is ready to help you sell your home for the highest possible price ASAP
Key Details
Sold Price $399,900
Property Type Single Family Home
Sub Type Detached
Listing Status Sold
Purchase Type For Sale
Square Footage 2,413 sqft
Price per Sqft $165
Subdivision All Others Area 68
MLS Listing ID 10505880
Sold Date 11/30/23
Style Ranch
Bedrooms 4
Full Baths 2
HOA Y/N No
Year Built 2020
Annual Tax Amount $2,586
Lot Size 1.250 Acres
Property Description
Welcome to this beautiful ranch! From the moment you arrive, you'll be captivated by the charm, comfort, and modern features this property has to offer. As you step inside, the LVP flooring guides you through the well-designed open floor plan, creating a seamless flow from room to room. The lg family room is the perfect space to unwind, featuring ample natural light and a welcoming atmosphere, ideal for relaxation and entertainment. The heart of this home is the lg. eat-in kitchen, adorned with granite countertops, ss appliances, lots of cabinets, and a convenient pantry. Step outside to discover the screened-in porch, where you can soak in the natural beauty of your surroundings. The large apprx. 1.25-acre lot offers endless possibilities for outdoor activities and gardening, allowing you to connect with nature right at home. The primary suite features a walk-in closet and ensuite with dual vanity. Total of 4 bedrooms counting the room over the garage. This home is just like new!
Location
State VA
County Southampton County
Area 68 - Southampton - North
Zoning A-1
Rooms
Other Rooms 1st Floor BR, 1st Floor Primary BR, Breakfast Area, Fin. Rm Over Gar, PBR with Bath, Pantry, Screened Porch, Utility Room
Interior
Interior Features Bar, Primary Sink-Double, Scuttle Access, Walk-In Closet
Hot Water Electric
Heating Heat Pump W/A
Cooling Central Air
Flooring Carpet, Laminate/LVP
Equipment Cable Hookup, Ceiling Fan, Gar Door Opener
Appliance Dishwasher, Dryer Hookup, Microwave, Elec Range, Refrigerator, Washer Hookup
Exterior
Garage Garage Att 2 Car
Garage Spaces 484.0
Garage Description 1
Fence None
Pool No Pool
Waterfront Description Not Waterfront
Roof Type Asphalt Shingle
Building
Story 1.0000
Foundation Crawl
Sewer Septic
Water Private
Schools
Elementary Schools Riverdale Elementary
Middle Schools Southampton Middle
High Schools Southampton
Others
Senior Community No
Ownership Simple
Disclosures Disclosure Statement
Special Listing Condition Disclosure Statement
Read Less

© 2024 REIN, Inc. Information Deemed Reliable But Not Guaranteed
Bought with North End Realty Group
GET MORE INFORMATION




