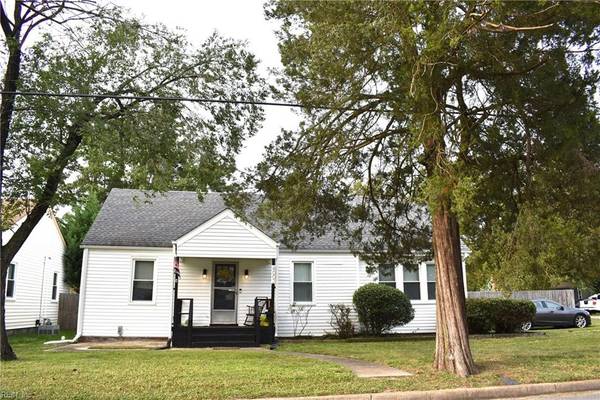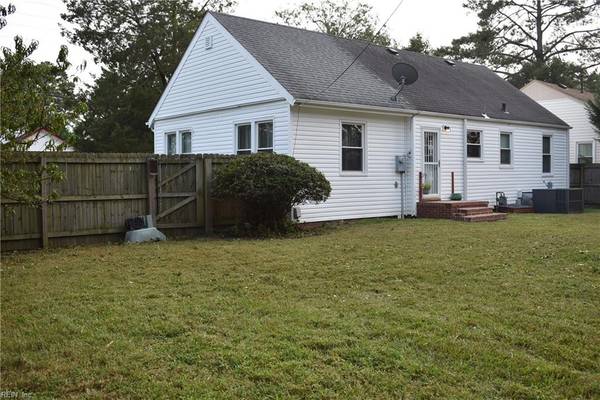For more information regarding the value of a property, please contact us for a free consultation.
4002 Griffin ST Portsmouth, VA 23707
Want to know what your home might be worth? Contact us for a FREE valuation!

Our team is ready to help you sell your home for the highest possible price ASAP
Key Details
Sold Price $205,000
Property Type Single Family Home
Sub Type Detached
Listing Status Sold
Purchase Type For Sale
Square Footage 1,090 sqft
Price per Sqft $188
Subdivision Westhaven
MLS Listing ID 10505429
Sold Date 12/05/23
Style Cape Cod
Bedrooms 2
Full Baths 1
HOA Y/N No
Year Built 1949
Annual Tax Amount $2,100
Property Description
Welcome to this charming Cape Cod HOME nestled on a huge corner lot in established neighborhood of Westhaven. Covered Front Porch perfect for early morning coffee! As you step inside, you'll be greeted by new Luxury Vinyl Plank (LVP) flooring that flows seamlessly thruout. Updated kitchen features modern amenities. Plenty of Cabinets, countertop space makes meal preparation a breeze. Adjacent to the Living Rm is an additional room that could serve as a home office, study, playroom to suit your needs? Complete Appliance pkg, including a New DW; this home is move-in ready, allowing you to enjoy the convenience of modern living from day one. Renovated bath adds a touch of functionality to your daily routine. Spacious bedrooms ensure you'll have plenty of room for relaxation & rest. Oversized 1-Car Det gar, complete w/a concrete pad, double gate access to fully fenced in backyard. This property provides ample space for your outdoor hobbies, storage needs.
Location
State VA
County Portsmouth
Area 21 - Central Portsmouth
Zoning UR
Rooms
Other Rooms 1st Floor BR, Porch, Utility Closet, 1st Floor Primary BR
Interior
Interior Features Pull Down Attic Stairs
Hot Water Electric
Heating Nat Gas
Cooling Central Air
Flooring Ceramic, Laminate/LVP, Vinyl, Wood
Equipment Cable Hookup, Ceiling Fan
Appliance 220 V Elec, Dishwasher, Dryer Hookup, Elec Range, Refrigerator, Washer Hookup
Exterior
Exterior Feature Corner
Garage Garage Det 1 Car, Off Street, Driveway Spc, Street
Garage Description 1
Fence Back Fenced, Wood Fence
Pool No Pool
Waterfront Description Not Waterfront
Roof Type Asphalt Shingle
Accessibility Main Floor Laundry
Building
Story 1.0000
Foundation Crawl
Sewer City/County
Water City/County
Schools
Elementary Schools Westhaven Elementary
Middle Schools William E. Waters Middle
High Schools Manor High
Others
Senior Community No
Ownership Simple
Disclosures Disclosure Statement
Special Listing Condition Disclosure Statement
Read Less

© 2024 REIN, Inc. Information Deemed Reliable But Not Guaranteed
Bought with The Real Estate Group
GET MORE INFORMATION




