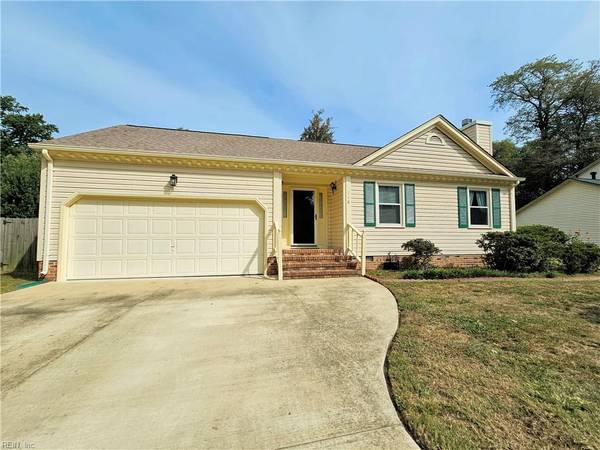For more information regarding the value of a property, please contact us for a free consultation.
118 Michaels Woods DR Hampton, VA 23666
Want to know what your home might be worth? Contact us for a FREE valuation!

Our team is ready to help you sell your home for the highest possible price ASAP
Key Details
Sold Price $310,000
Property Type Single Family Home
Sub Type Detached
Listing Status Sold
Purchase Type For Sale
Square Footage 1,422 sqft
Price per Sqft $218
Subdivision Michaels Woods
MLS Listing ID 10504079
Sold Date 12/11/23
Style Ranch
Bedrooms 3
Full Baths 2
HOA Y/N No
Year Built 1989
Annual Tax Amount $2,864
Lot Size 10,018 Sqft
Property Description
Step into the inviting Michaels Woods Rancher, cherished for 23 years and now ready for its new owners. This 3-bed, 2-bath jewel showcases recent upgrades, featuring new living room carpet, garbage disposal, updated vinyl windows & sliding patio door, architectural roof, water heater, and AC unit. The wide galley kitchen gleams with brand-new stainless steel appliances, while the large bay windows flood the eat-in kitchen area with natural light. Embrace outdoor living on your private deck in the spacious fenced backyard, ideal for gatherings. Alternatively, bask in the warmth of the wood-burning fireplace for cozy nights in. Centrally positioned in Hampton Roads, it's only minutes to LAFB and I-64.
Location
State VA
County Hampton
Area 105 - Hampton Mercury North
Zoning R11
Rooms
Other Rooms 1st Floor BR, 1st Floor Primary BR, Foyer, PBR with Bath, Pantry
Interior
Interior Features Cathedral Ceiling, Fireplace Wood, Primary Sink-Double, Scuttle Access
Hot Water Gas
Heating Forced Hot Air, Nat Gas
Cooling Central Air
Flooring Carpet, Laminate/LVP, Vinyl
Fireplaces Number 1
Equipment Gar Door Opener
Appliance Dishwasher, Dryer Hookup, Gas Range, Refrigerator, Washer Hookup
Exterior
Exterior Feature Deck
Garage Garage Att 2 Car, Oversized Gar, 2 Space, Multi Car
Garage Spaces 406.0
Garage Description 1
Fence Back Fenced, Wood Fence
Pool No Pool
Waterfront Description Not Waterfront
Roof Type Asphalt Shingle
Accessibility Main Floor Laundry, Pocket Doors
Building
Story 1.0000
Foundation Crawl
Sewer City/County
Water City/County
Schools
Elementary Schools George P. Phenix
Middle Schools George P. Phenix
High Schools Bethel
Others
Senior Community No
Ownership Simple
Disclosures Disclosure Statement
Special Listing Condition Disclosure Statement
Read Less

© 2024 REIN, Inc. Information Deemed Reliable But Not Guaranteed
Bought with EXP Realty LLC
GET MORE INFORMATION




