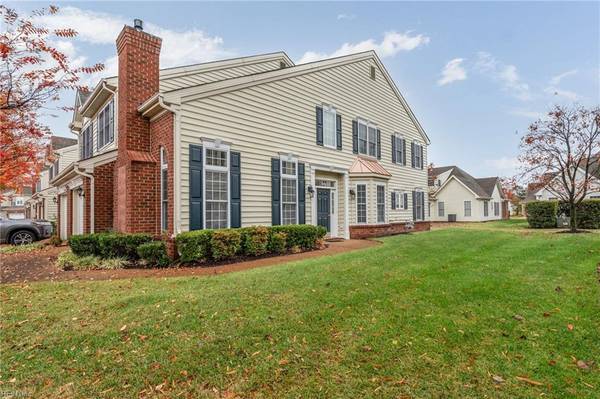For more information regarding the value of a property, please contact us for a free consultation.
1439 Scoonie Pointe DR #130 Chesapeake, VA 23322
Want to know what your home might be worth? Contact us for a FREE valuation!

Our team is ready to help you sell your home for the highest possible price ASAP
Key Details
Sold Price $365,000
Property Type Condo
Sub Type Condo
Listing Status Sold
Purchase Type For Sale
Square Footage 2,178 sqft
Price per Sqft $167
Subdivision Eagle Pointe
MLS Listing ID 10511349
Sold Date 12/28/23
Style Townhouse,Transitional
Bedrooms 3
Full Baths 2
Half Baths 1
Condo Fees $375
HOA Y/N No
Year Built 2007
Annual Tax Amount $3,630
Property Description
WELCOME TO EAGLE POINT, Chesapeake’s Premier 55+ Gated Community!! Featuring FIRST FLOOR LIVING, this 3 BR, 2.5BA, 2,178 sqft Condo (Per Prior Appraisal), is Situated on a CORNER LOT and Offers a Good Sized DOWNSTAIRS Primary Suite with 2 Closets, Ensuite with Double Sinks, Tub, and Tiled Shower! This Beauty is Updated with Newer LVP Flooring, Granite Kitchen Counters, a Custom Designed Kitchen Backsplash, and Stainless Steel Appliances!! LOVE THE FUNCTIONALITY AND PRIVACY this Floorplan Has to Offer!! Second Floor Features a Living Area with a SPACIOUS Loft, 2 NICE SIZED Bedrooms, Full Bathroom, LOTS of Storage, and Walk-in Attic!! AND IT DOESN'T STOP THERE!! CENTRAL to Hospital, Dentist, Shopping, Restaurants, Convenience Stores, and Pet Groomers! ENJOY THE RESORT STYLE AMENITIES Eagle Point has to Offer!! An INDOOR Pool, an OUTDOOR Pool, Hot Tub, a FITNESS Center, and a CLUBHOUSE that Hosts Social Events and Gatherings! IMPRESSIVE!!! Make your Appointment to See NOW!
Location
State VA
County Chesapeake
Area 32 - South Chesapeake
Zoning PUD
Rooms
Other Rooms 1st Floor BR, 1st Floor Primary BR, Attic, Breakfast Area, Loft, PBR with Bath, Pantry, Utility Closet
Interior
Interior Features Cathedral Ceiling, Fireplace Gas-natural, Primary Sink-Double, Walk-In Attic
Hot Water Gas
Heating Nat Gas
Cooling Central Air
Flooring Carpet, Ceramic, Laminate/LVP, Vinyl
Fireplaces Number 1
Equipment Ceiling Fan, Gar Door Opener
Appliance Dishwasher, Disposal, Dryer, Dryer Hookup, Microwave, Elec Range, Refrigerator, Washer, Washer Hookup
Exterior
Exterior Feature Corner, Patio
Garage Garage Att 1 Car
Garage Description 1
Fence None
Pool No Pool
Amenities Available Clubhouse, Exercise Rm, Gated Community, Ground Maint, Pool, Trash Pickup
Waterfront Description Not Waterfront
Roof Type Asphalt Shingle
Accessibility Grab bars, Hallways 42 IN plus, Level Flooring
Building
Story 2.0000
Foundation Slab
Sewer City/County
Water City/County
Schools
Elementary Schools Cedar Road Elementary
Middle Schools Great Bridge Middle
High Schools Grassfield
Others
Senior Community No
Ownership Condo
Disclosures Residential 55+ Community, Deed Restrictions/Covenants, Disclosure Statement, Related to Seller, Resale Certif Req
Special Listing Condition Residential 55+ Community, Deed Restrictions/Covenants, Disclosure Statement, Related to Seller, Resale Certif Req
Read Less

© 2024 REIN, Inc. Information Deemed Reliable But Not Guaranteed
Bought with BHHS RW Towne Realty
GET MORE INFORMATION




