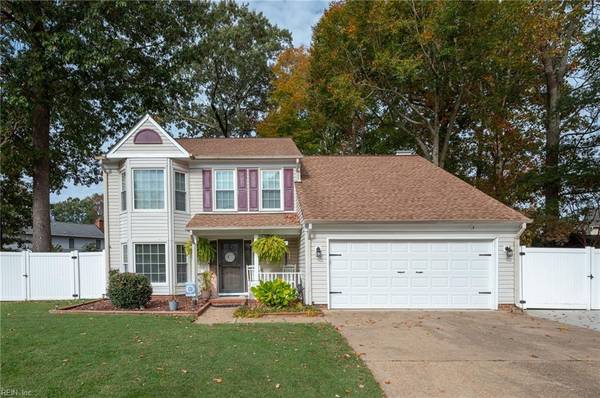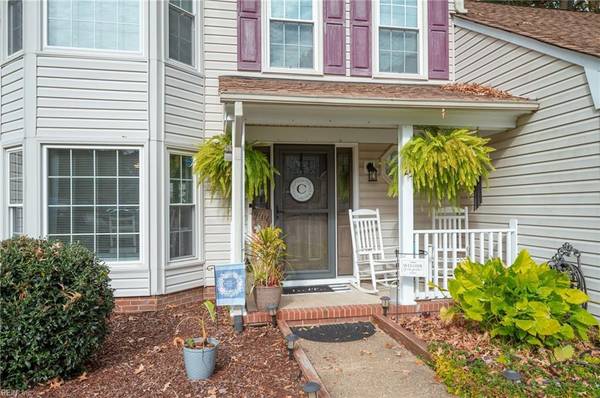For more information regarding the value of a property, please contact us for a free consultation.
25 Eisele CT Hampton, VA 23666
Want to know what your home might be worth? Contact us for a FREE valuation!

Our team is ready to help you sell your home for the highest possible price ASAP
Key Details
Sold Price $415,000
Property Type Single Family Home
Sub Type Detached
Listing Status Sold
Purchase Type For Sale
Square Footage 2,294 sqft
Price per Sqft $180
Subdivision Michaels Woods
MLS Listing ID 10510607
Sold Date 01/11/24
Style Transitional
Bedrooms 4
Full Baths 2
Half Baths 1
HOA Y/N No
Year Built 1993
Annual Tax Amount $3,840
Property Description
Right in the heart of Hampton with renovations throughout. Brand new kitchen includes quartz countertops, appliances, soft close cabinets and all new lighting. New LVT flooring throughout the first floor and like new carpet on the second floor (replaced in 2020). Immaculate primary bath with double vanity and fog resistant mirrors, complimenting the brand new tile shower. Front door, Interior doors, ceiling fans and fixtures, toilets, and garage door, all New, New, New! Huge shed with electricity, irrigation system, above ground pool and the cutest starter garden spread over the 1/3 acre fenced in yard. All of this and more, perfectly situated on a cul de sac, in the sought after Hampton Woods community. Welcome Home!
Location
State VA
County Hampton
Area 105 - Hampton Mercury North
Rooms
Other Rooms Attic, Foyer, Pantry, Porch, Utility Closet
Interior
Interior Features Cathedral Ceiling, Fireplace Gas-natural, Primary Sink-Double, Walk-In Closet
Hot Water Gas
Heating Nat Gas, Programmable Thermostat
Cooling Central Air
Flooring Carpet, Ceramic, Laminate/LVP, Vinyl
Fireplaces Number 1
Equipment Cable Hookup, Ceiling Fan, Gar Door Opener
Appliance Dishwasher, Disposal, Dryer Hookup, Microwave, Elec Range, Washer Hookup
Exterior
Exterior Feature Cul-De-Sac, Inground Sprinkler, Irrigation Control, Patio, Storage Shed
Garage Garage Att 2 Car, Driveway Spc
Garage Spaces 430.0
Garage Description 1
Fence Back Fenced, Privacy
Pool Above Ground Pool
Waterfront Description Not Waterfront
Roof Type Asphalt Shingle
Building
Story 2.0000
Foundation Slab
Sewer City/County
Water City/County
Schools
Elementary Schools George P. Phenix
Middle Schools George P. Phenix
High Schools Bethel
Others
Senior Community No
Ownership Simple
Disclosures Disclosure Statement
Special Listing Condition Disclosure Statement
Read Less

© 2024 REIN, Inc. Information Deemed Reliable But Not Guaranteed
Bought with Judy Boone Realty Inc.
GET MORE INFORMATION




