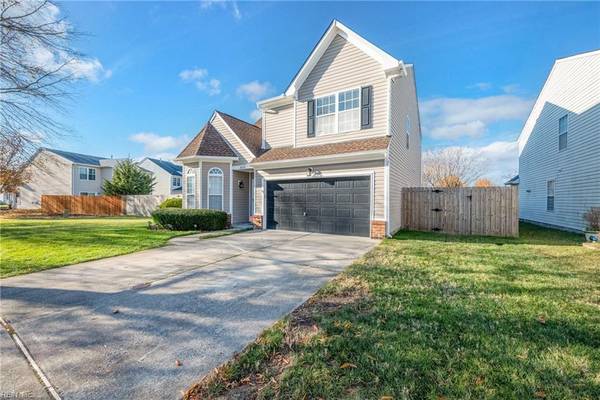For more information regarding the value of a property, please contact us for a free consultation.
3512 Pasture LN Virginia Beach, VA 23453
Want to know what your home might be worth? Contact us for a FREE valuation!

Our team is ready to help you sell your home for the highest possible price ASAP
Key Details
Sold Price $482,000
Property Type Single Family Home
Sub Type Detached
Listing Status Sold
Purchase Type For Sale
Square Footage 2,288 sqft
Price per Sqft $210
Subdivision Buckner Farm
MLS Listing ID 10512844
Sold Date 01/11/24
Style Traditional
Bedrooms 4
Full Baths 2
Half Baths 1
HOA Fees $43/mo
HOA Y/N Yes
Year Built 2001
Annual Tax Amount $4,470
Property Description
Welcome to your dream home in Buckner Farms, Virginia Beach! This 2-story, 4-bed, 2.5-bath traditional beauty sits on an extra-large lot. Recently renovated, the kitchen boasts modern appliances and sleek finishes, complementing the inviting hardwood floors downstairs. Step onto the expansive deck off the kitchen, perfect for outdoor gatherings. Beyond, a tranquil pond with a fountain adds a touch of serenity to your spacious backyard. The primary suite provides a private retreat, and the entire home is meticulously maintained, reflecting pride of ownership. Located in the desirable Buckner Farms neighborhood, you'll experience suburban tranquility with the convenience of nearby amenities. This well-crafted home is a true gem, offering a perfect blend of elegance and comfort. Schedule a viewing today and envision yourself living in this charming Virginia Beach residence.
Location
State VA
County Virginia Beach
Area 47 - South Central 2 Virginia Beach
Rooms
Other Rooms Attic, Breakfast Area, Foyer, PBR with Bath, Pantry, Utility Room
Interior
Interior Features Cathedral Ceiling, Fireplace Gas-natural, Walk-In Closet
Hot Water Gas
Heating Heat Pump, Nat Gas
Cooling 16+ SEER A/C
Flooring Ceramic, Laminate/LVP, Vinyl, Wood
Fireplaces Number 1
Appliance Dishwasher, Disposal, Dryer Hookup, Microwave, Range, Refrigerator, Washer Hookup
Exterior
Exterior Feature Deck, Storage Shed
Garage Garage Att 2 Car, Multi Car, Off Street
Garage Spaces 360.0
Garage Description 1
Fence Back Fenced, Privacy
Pool No Pool
Waterfront Description Pond
Roof Type Asphalt Shingle
Building
Story 2.0000
Foundation Slab
Sewer City/County
Water City/County
Schools
Elementary Schools Landstown Elementary
Middle Schools Landstown Middle
High Schools Landstown
Others
Senior Community No
Ownership Simple
Disclosures Disclosure Statement, Prop Owners Assoc
Special Listing Condition Disclosure Statement, Prop Owners Assoc
Read Less

© 2024 REIN, Inc. Information Deemed Reliable But Not Guaranteed
Bought with Keller Williams Town Center
GET MORE INFORMATION




