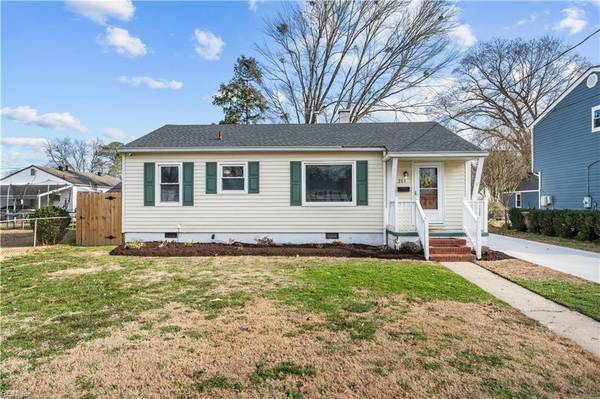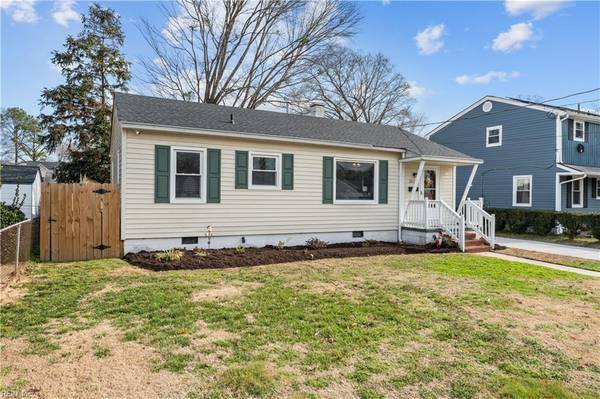For more information regarding the value of a property, please contact us for a free consultation.
203 Gumwood DR Hampton, VA 23666
Want to know what your home might be worth? Contact us for a FREE valuation!

Our team is ready to help you sell your home for the highest possible price ASAP
Key Details
Sold Price $230,000
Property Type Single Family Home
Sub Type Detached
Listing Status Sold
Purchase Type For Sale
Square Footage 1,000 sqft
Price per Sqft $230
Subdivision Greenwood Farms - 036
MLS Listing ID 10518193
Sold Date 02/29/24
Style Ranch
Bedrooms 3
Full Baths 1
HOA Y/N No
Year Built 1956
Annual Tax Amount $2,220
Property Description
ADORABLE 3 BEDROOM, 1 BATH HOME. AMAZING LARGE YARD GREAT FOR ENTERTAINING. OPEN EAT IN KITCHEN WITH NEWER APPLIANCES, AND GRANITE COUNTER TOPS. HOME & GARAGE BOTH HAVE A NEWER ROOF, APPROX 2 YEARS OLD. OPEN LIVING ROOM WITH DINING AREA. NEW PRIVACY FENCE. RAMP & GARAGE TO CONVEY AS IS. NEW OVERSIZED CONCRETE DRIVEWAY. LARGE DETACHED GARAGE. DESIRED BETHEL SCHOOL DISTRICT. NO THROUGH TRAFFIC QUIET ROAD. NEAR BASES, INTERSTATES, SHOPPING, RESTAURANTS & MORE. SELLER HAS DONE SUBSTANTIAL WORK UNDER THE HOME WITH UPDATES & NEW VAPOR BARRIER. SECURITY SYSTEM CONVEYS (AS-IS)
RAMP CAN BE REMOVED
Location
State VA
County Hampton
Area 104 - Hampton Mercury South
Zoning R11
Rooms
Other Rooms 1st Floor BR, Attic
Interior
Interior Features Pull Down Attic Stairs, Window Treatments
Hot Water Electric
Heating Forced Hot Air, Nat Gas
Cooling Central Air
Flooring Carpet, Laminate/LVP, Other
Appliance 220 V Elec, Dishwasher, Disposal, Dryer, Dryer Hookup, Microwave, Elec Range, Refrigerator, Washer, Washer Hookup
Exterior
Parking Features Garage Det 1 Car, Oversized Gar, Multi Car, Driveway Spc
Garage Description 1
Fence Privacy, Wood Fence
Pool No Pool
Waterfront Description Not Waterfront
Roof Type Asphalt Shingle
Building
Story 1.0000
Foundation Crawl
Sewer City/County
Water City/County
Schools
Elementary Schools Aberdeen Elementary
Middle Schools Cesar Tarrant Middle
High Schools Bethel
Others
Senior Community No
Ownership Simple
Disclosures Disclosure Statement
Special Listing Condition Disclosure Statement
Read Less

© 2024 REIN, Inc. Information Deemed Reliable But Not Guaranteed
Bought with EXP Realty LLC
GET MORE INFORMATION




