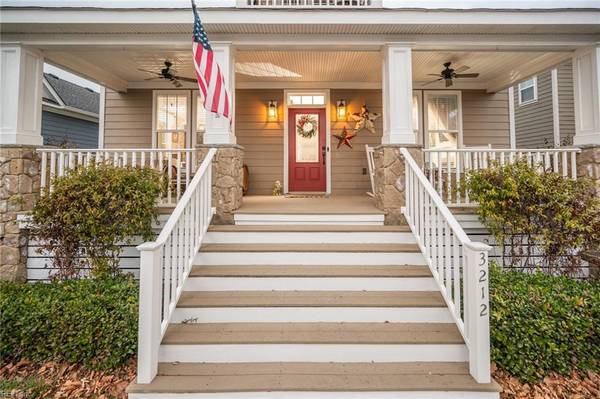For more information regarding the value of a property, please contact us for a free consultation.
3212 Meanley DR Chesapeake, VA 23323
Want to know what your home might be worth? Contact us for a FREE valuation!

Our team is ready to help you sell your home for the highest possible price ASAP
Key Details
Sold Price $499,900
Property Type Single Family Home
Sub Type Detached
Listing Status Sold
Purchase Type For Sale
Square Footage 2,250 sqft
Price per Sqft $222
Subdivision Culpepper Landing
MLS Listing ID 10517077
Sold Date 03/11/24
Style Cape Cod,Cottage,Transitional
Bedrooms 3
Full Baths 3
Half Baths 1
HOA Fees $55/mo
HOA Y/N Yes
Year Built 2011
Annual Tax Amount $4,078
Property Description
Welcome to the beautiful neighborhood of Culpepper Landing! Adjacent to the Great Dismal Swamp and a 150-acre wooded conservation area, you will experience nature and wildlife at its finest. Here are just some of the upgrades, please see the full list attached. Chef's kitchen was extended by 6 ft to encompass 3 ovens, breakfast bar and island, pantry w/pull out drawers. All lighting has been updated to include under/above kitchen cabinet lighting. Kitchen appliances are only 1.5 yrs old. Laundry room is adjacent to kitchen, featuring an additional pantry. Flooring is 3/4" hardwood, with newer carpeting upstairs. 1 bedroom en-suite downstairs. Upstairs primary suite has a FP, a Romeo & Juliet balcony, jetted tub, 2-person shower and an oversized closet with built-ins. Experience country living with city conveniences. Neighborhood amenities include an outdoor pool/waterpark, clubhouse, fitness center, trails and access to the Intracoastal Waterway. Custom-built by Bill Ore, LLC.
Location
State VA
County Chesapeake
Area 32 - South Chesapeake
Zoning PUD
Rooms
Other Rooms 1st Floor BR, 1st Floor Primary BR, Balcony, PBR with Bath, Pantry, Porch, Utility Room
Interior
Interior Features Bar, Fireplace Gas-natural, Primary Sink-Double, Pull Down Attic Stairs, Walk-In Closet
Hot Water Gas
Heating Nat Gas, Programmable Thermostat, Zoned
Cooling Central Air, Zoned
Flooring Carpet, Wood
Fireplaces Number 2
Equipment Cable Hookup, Ceiling Fan, Gar Door Opener, Hot Tub
Appliance Dishwasher, Disposal, Dryer, Microwave, Gas Range, Refrigerator, Washer
Exterior
Exterior Feature Deck, Inground Sprinkler
Garage Garage Det 1 Car, 4 Space, Driveway Spc
Garage Spaces 432.0
Garage Description 1
Fence Decorative, Partial
Pool No Pool
Amenities Available Clubhouse, Exercise Rm, Playgrounds, Pool
Waterfront Description Not Waterfront
Roof Type Asphalt Shingle
Accessibility Main Floor Laundry
Building
Story 2.0000
Foundation Crawl
Sewer City/County
Water City/County
Schools
Elementary Schools Deep Creek Central Elementary
Middle Schools Hugo A. Owens Middle
High Schools Deep Creek
Others
Senior Community No
Ownership Simple
Disclosures Disclosure Statement, Prop Owners Assoc
Special Listing Condition Disclosure Statement, Prop Owners Assoc
Read Less

© 2024 REIN, Inc. Information Deemed Reliable But Not Guaranteed
Bought with 1st Class Real Estate Flagship
GET MORE INFORMATION




