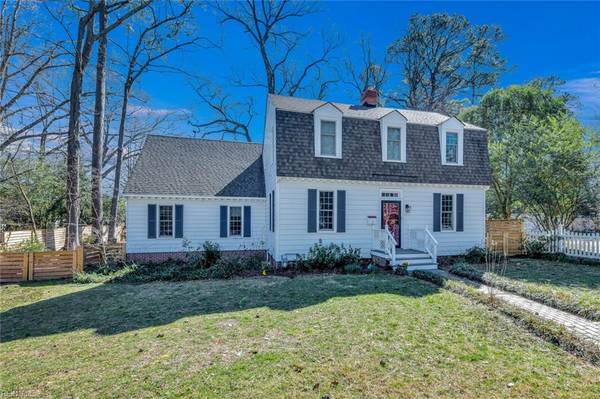For more information regarding the value of a property, please contact us for a free consultation.
6 Brandon RD Newport News, VA 23601
Want to know what your home might be worth? Contact us for a FREE valuation!

Our team is ready to help you sell your home for the highest possible price ASAP
Key Details
Sold Price $515,000
Property Type Single Family Home
Sub Type Detached
Listing Status Sold
Purchase Type For Sale
Square Footage 2,755 sqft
Price per Sqft $186
Subdivision All Others Area 108
MLS Listing ID 10519924
Sold Date 04/25/24
Style Traditional
Bedrooms 4
Full Baths 2
Half Baths 1
HOA Y/N No
Year Built 1940
Annual Tax Amount $4,662
Lot Size 0.310 Acres
Property Description
Move-in ready. The house has been impeccably maintained and updated. HVAC professionally maintained. Built in 1940, this historic home is on .31 acres in Great Hilton/Brandon Heights. Major Addition with 2 car attached garage and Primary Suite added in 2006. All systems have been upgraded. Gas cooking, electric HVAC with smart thermostats, and an enclosed crawl space with dehumidifier. Stainless steel appliances, W/D, Wolf grill. Modern 4 bedroom/FROG, hardwood floors throughout, two staircases, and modern storage, including oversized laundry room on 2nd floor. Andersen windows in the entire house and a 30-year roof were installed in 2011. The kitchen is fully renovated and open to the family room. New exterior and interior paint throughout. Native landscaping.
Location
State VA
County Newport News
Area 108 - Newport News Midtown West
Rooms
Other Rooms Attic, Breakfast Area, Foyer, PBR with Bath, Office/Study, Pantry, Utility Closet
Interior
Interior Features Bar, Pull Down Attic Stairs
Hot Water Electric
Heating Heat Pump
Cooling Central Air
Flooring Carpet, Ceramic, Wood
Fireplaces Number 1
Equipment Cable Hookup, Ceiling Fan, Gar Door Opener
Appliance 220 V Elec, Dishwasher, Gas Range, Refrigerator, Washer
Exterior
Exterior Feature Deck
Parking Features Garage Att 2 Car
Garage Spaces 528.0
Garage Description 1
Fence Back Fenced
Pool No Pool
Waterfront Description Not Waterfront
Roof Type Asphalt Shingle
Building
Story 2.0000
Foundation Crawl
Sewer City/County
Water City/County
Schools
Elementary Schools Hilton Elementary
Middle Schools Homer L. Hines Middle
High Schools Warwick
Others
Senior Community No
Ownership Simple
Disclosures Disclosure Statement
Special Listing Condition Disclosure Statement
Read Less

© 2024 REIN, Inc. Information Deemed Reliable But Not Guaranteed
Bought with LPT Realty LLC
GET MORE INFORMATION




