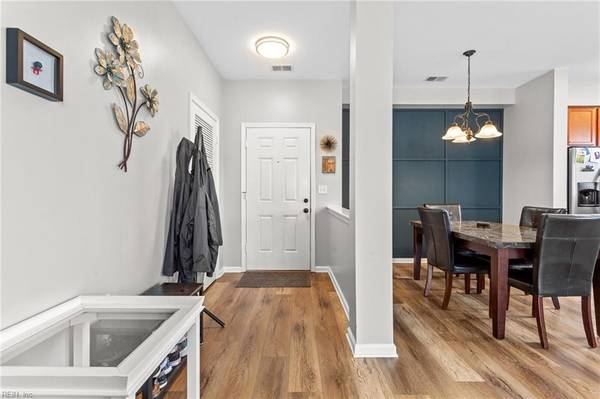For more information regarding the value of a property, please contact us for a free consultation.
920 Southmoor DR #301 Virginia Beach, VA 23455
Want to know what your home might be worth? Contact us for a FREE valuation!

Our team is ready to help you sell your home for the highest possible price ASAP
Key Details
Sold Price $245,000
Property Type Condo
Sub Type Condo
Listing Status Sold
Purchase Type For Sale
Square Footage 1,367 sqft
Price per Sqft $179
Subdivision Ridgely Manor
MLS Listing ID 10525764
Sold Date 05/16/24
Style Contemp
Bedrooms 2
Full Baths 2
Condo Fees $278
HOA Fees $17/mo
HOA Y/N Yes
Year Built 2009
Annual Tax Amount $1,931
Property Description
Welcome Home! This stunning 2-bedroom, 2-bathroom condo is located in the heart of Virginia Beach- minutes away from Town Center! Adorned with exquisite flooring, tastefully painted and accented walls, this condo boasts a modern and inviting ambiance. The open-floor layout seamlessly connects the dining room, kitchen, and living room, perfect for entertaining guests or simply enjoying everyday life. The kitchen offers ample cabinetry storage, stainless steel appliances, buffet style countertops for added seating, and an abundance of countertop space. Natural light floods the living room, leading out to a private balcony, while a separate laundry area adds convenience to daily chores. The primary bedroom encompasses double closet space and private en-suite bathroom. Condo amenities include a community swimming pool, walkway paths, and clubhouse for social gatherings, and covers water, sewer, trash, and ground maintenance for all residents. Schedule your private showing today!
Location
State VA
County Virginia Beach
Area 41 - Northwest Virginia Beach
Zoning A18
Rooms
Other Rooms 1st Floor BR, 1st Floor Primary BR, PBR with Bath, Utility Closet
Interior
Interior Features Walk-In Closet
Hot Water Electric
Heating Heat Pump
Cooling Central Air
Flooring Carpet, Laminate/LVP, Vinyl
Equipment Cable Hookup
Appliance Dishwasher, Disposal, Dryer Hookup, Elec Range, Refrigerator, Washer Hookup
Exterior
Garage 1 Space, Assigned/Reserved, Lot
Fence None
Pool No Pool
Amenities Available Ground Maint, Pool, Sewer, Trash Pickup, Water
Waterfront Description Not Waterfront
Roof Type Asphalt Shingle
Building
Story 1.0000
Foundation Slab
Sewer City/County
Water City/County
Schools
Elementary Schools Diamond Springs Elementary School
Middle Schools Bayside Middle
High Schools Bayside
Others
Senior Community No
Ownership Condo
Disclosures Disclosure Statement, Pet on Premises, Resale Certif Req
Special Listing Condition Disclosure Statement, Pet on Premises, Resale Certif Req
Read Less

© 2024 REIN, Inc. Information Deemed Reliable But Not Guaranteed
Bought with EXP Realty LLC
GET MORE INFORMATION




