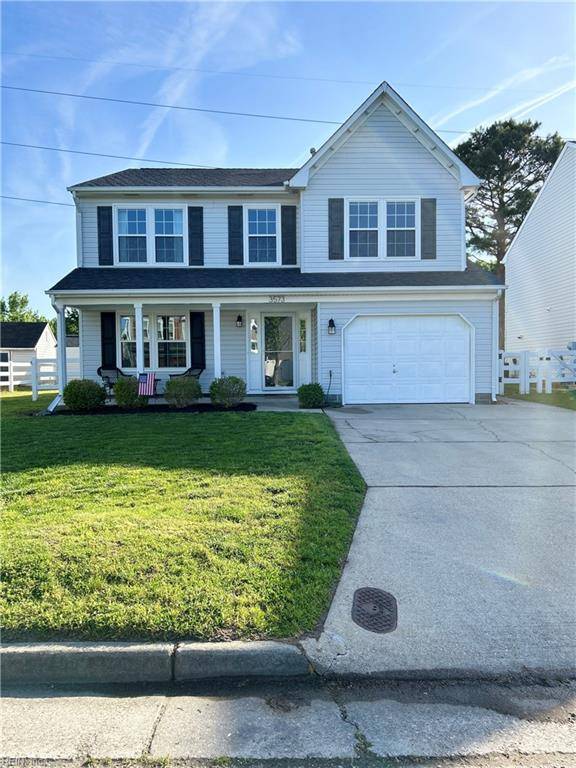For more information regarding the value of a property, please contact us for a free consultation.
3573 Light Horse LOOP Virginia Beach, VA 23453
Want to know what your home might be worth? Contact us for a FREE valuation!

Our team is ready to help you sell your home for the highest possible price ASAP
Key Details
Sold Price $474,000
Property Type Single Family Home
Sub Type Detached
Listing Status Sold
Purchase Type For Sale
Square Footage 2,140 sqft
Price per Sqft $221
Subdivision Buckner Farm
MLS Listing ID 10531041
Sold Date 06/06/24
Style Contemp,Traditional
Bedrooms 4
Full Baths 2
Half Baths 1
HOA Fees $41/mo
HOA Y/N Yes
Year Built 1999
Annual Tax Amount $4,136
Property Description
Discover the epitome of a Family lifestyle in this stunning Virginia Beach residence! Boasting a prime location in the heart of the city. Minutes Oceana, Rt 64 & 264, 2 miles to Amphitheater and directly behind Tidewater Community College! This beautiful home showcases an array of updates including new flooring, fresh paint, stainless steel appliances, and granite countertops. Enjoy the luxury of an updated master bath, alongside spacious living areas including a formal living room, den with fireplace, and a delightful eat-in kitchen. Unwind in the heated and cooled sunroom, great for year-round relaxation. Don't miss out on this exquisite property offering both style and comfort! Closing Cost Assistance is available through the Listing Edge Program!
Location
State VA
County Virginia Beach
Area 47 - South Central 2 Virginia Beach
Zoning RES
Rooms
Other Rooms Attic, Breakfast Area, PBR with Bath, Pantry, Porch, Sun Room, Utility Room
Interior
Interior Features Cathedral Ceiling, Fireplace Gas-natural, Scuttle Access, Walk-In Closet
Hot Water Electric
Heating Nat Gas, Programmable Thermostat
Cooling Central Air
Flooring Carpet, Ceramic, Laminate/LVP
Fireplaces Number 1
Equipment Cable Hookup, Ceiling Fan, Gar Door Opener
Appliance Dishwasher, Disposal, Dryer, Microwave, Elec Range, Refrigerator, Washer
Exterior
Exterior Feature Patio, Storage Shed
Garage Garage Att 1 Car, Oversized Gar, 4 Space
Garage Spaces 260.0
Garage Description 1
Fence Back Fenced
Pool No Pool
Waterfront Description Not Waterfront
View City
Roof Type Asphalt Shingle
Accessibility Curbless Shower, Level Flooring, Low Pile Carpet, Main Floor Laundry, Stepless Entrance
Building
Story 2.0000
Foundation Slab
Sewer City/County
Water City/County
Schools
Elementary Schools Landstown Elementary
Middle Schools Landstown Middle
High Schools Landstown
Others
Senior Community No
Ownership Simple
Disclosures Disclosure Statement, Pet on Premises, Prop Owners Assoc, Related to Seller
Special Listing Condition Disclosure Statement, Pet on Premises, Prop Owners Assoc, Related to Seller
Read Less

© 2024 REIN, Inc. Information Deemed Reliable But Not Guaranteed
Bought with BHHS RW Towne Realty
GET MORE INFORMATION




