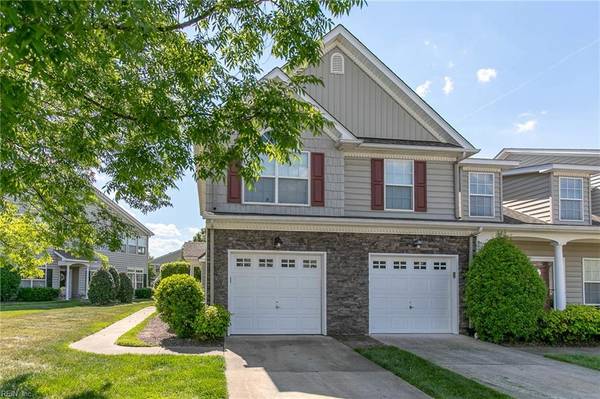For more information regarding the value of a property, please contact us for a free consultation.
4301 Gunston DR Suffolk, VA 23434
Want to know what your home might be worth? Contact us for a FREE valuation!

Our team is ready to help you sell your home for the highest possible price ASAP
Key Details
Sold Price $292,500
Property Type Condo
Sub Type Condo
Listing Status Sold
Purchase Type For Sale
Square Footage 1,804 sqft
Price per Sqft $162
Subdivision Hill Point Farms
MLS Listing ID 10531174
Sold Date 06/11/24
Style Contemp,Transitional
Bedrooms 2
Full Baths 2
Half Baths 1
Condo Fees $212
HOA Y/N Yes
Year Built 2003
Annual Tax Amount $2,721
Property Description
Gorgeous move in ready 2 Bedroom 2 1/2 bath with large loft(Could easily be converted into a 3rd Bedroom). Low maintenance living, the condo association takes care of roof replacement(new 2023), siding, lawn and landscaping. Luxury vinyl plank flooring throughout the downstairs and bathrooms. Large family room with cathedral ceilings and large windows for great natural light. Updated kitchen with granite counters providing ample prep space and newer appliancies. Attached one car garage and a back paved patio to enjoy the outdoors. Fantasitic Primary en-suite bedroom with lofted ceiling, large walk-in closet and bathroom with dual vanity, separate tub and shower. Generous sized 2nd bedroom, hall bathroom w/ shower/tub combo, utility closet and large loft round out the second floor. This 2 story end unit with many upgrades and updates is waiting for new owners! Don't miss out!
Location
State VA
County Suffolk
Area 61 - Northeast Suffolk
Rooms
Other Rooms Attic, Breakfast Area, Loft, PBR with Bath, Pantry, Porch, Utility Closet
Interior
Interior Features Bar, Cathedral Ceiling, Primary Sink-Double, Scuttle Access, Walk-In Closet, Window Treatments
Hot Water Electric
Heating Forced Hot Air, Heat Pump W/A, Programmable Thermostat
Cooling Central Air, Heat Pump W/A
Flooring Carpet, Laminate/LVP
Equipment Cable Hookup, Ceiling Fan, Gar Door Opener
Appliance 220 V Elec, Dishwasher, Disposal, Dryer Hookup, Microwave, Elec Range, Refrigerator, Washer Hookup
Exterior
Exterior Feature Patio
Garage Garage Att 1 Car, Off Street, Driveway Spc
Garage Spaces 276.0
Garage Description 1
Fence None
Pool No Pool
Amenities Available Ground Maint, Trash Pickup
Waterfront Description Not Waterfront
Roof Type Asphalt Shingle
Building
Story 2.0000
Foundation Slab
Sewer City/County
Water City/County
Schools
Elementary Schools Hillpoint Elementary
Middle Schools King`S Fork Middle
High Schools Kings Fork
Others
Senior Community No
Ownership Condo
Disclosures Disclosure Statement, Pet on Premises, Resale Certif Req
Special Listing Condition Disclosure Statement, Pet on Premises, Resale Certif Req
Read Less

© 2024 REIN, Inc. Information Deemed Reliable But Not Guaranteed
Bought with Own Real Estate LLC
GET MORE INFORMATION




