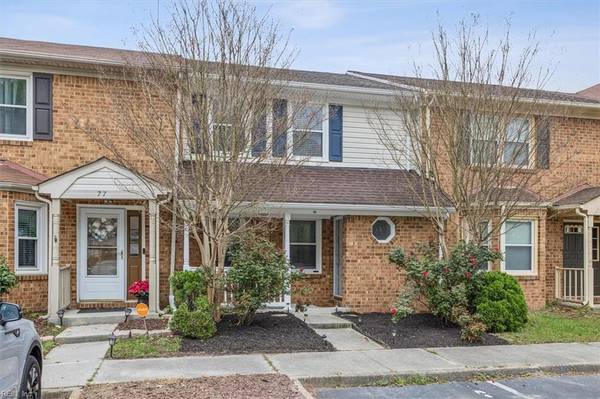For more information regarding the value of a property, please contact us for a free consultation.
79 N Lake LOOP Hampton, VA 23666
Want to know what your home might be worth? Contact us for a FREE valuation!

Our team is ready to help you sell your home for the highest possible price ASAP
Key Details
Sold Price $245,000
Property Type Townhouse
Sub Type Townhouse
Listing Status Sold
Purchase Type For Sale
Square Footage 1,396 sqft
Price per Sqft $175
Subdivision Westview Lakes
MLS Listing ID 10527974
Sold Date 06/20/24
Style Townhouse
Bedrooms 2
Full Baths 2
Half Baths 1
HOA Fees $55/mo
HOA Y/N Yes
Year Built 1990
Annual Tax Amount $2,439
Property Description
Welcome to your lakeside home Westview Lakes, Hampton! This stunning townhouse offers 2 bedrooms, each featuring a private en suite bathroom, along with an additional half bath conveniently located on the first floor. The primary bedroom is complete with two closets for ample storage, a vaulted ceiling adding to the sense of spaciousness, and a private balcony that provides breathtaking views of the lake. The heart of this home is its well-appointed kitchen, featuring stainless steel appliances, plenty of cabinets for storage, and a pantry cabinet that will convey with the property, connected to the the dining room with a eat-in bar. Cozy up in the family room, where an electric insert fireplace adds warmth and charm, creating a perfect ambiance for relaxation. Step outside to the fenced backyard, featuring hard escaping and a delightful patio area overlooking the lake—ideal for enjoying outdoor gatherings or peaceful moments surrounded by nature.
Location
State VA
County Hampton
Area 105 - Hampton Mercury North
Zoning RM
Rooms
Other Rooms Attic, Balcony, Foyer, PBR with Bath, Office/Study, Pantry, Porch, Utility Closet
Interior
Interior Features Bar, Fireplace Electric, Pull Down Attic Stairs, Window Treatments
Hot Water Electric
Heating Electric, Heat Pump W/A
Cooling Central Air
Flooring Carpet, Laminate/LVP
Fireplaces Number 1
Equipment Cable Hookup, Ceiling Fan
Appliance Dishwasher, Disposal, Dryer Hookup, Microwave, Elec Range, Refrigerator, Washer Hookup
Exterior
Exterior Feature Patio, Storage Shed
Garage 2 Space, Assigned/Reserved, Street
Fence Back Fenced, Other, Wood Fence
Pool No Pool
Amenities Available Ground Maint, Playgrounds, Trash Pickup
Waterfront 1
Waterfront Description Pond
View Water
Roof Type Asphalt Shingle
Building
Story 2.0000
Foundation Slab
Sewer City/County
Water City/County
Schools
Elementary Schools George P. Phenix
Middle Schools George P. Phenix
High Schools Bethel
Others
Senior Community No
Ownership Simple
Disclosures Disclosure Statement, Pet on Premises, Prop Owners Assoc
Special Listing Condition Disclosure Statement, Pet on Premises, Prop Owners Assoc
Read Less

© 2024 REIN, Inc. Information Deemed Reliable But Not Guaranteed
Bought with Samson Properties
GET MORE INFORMATION




