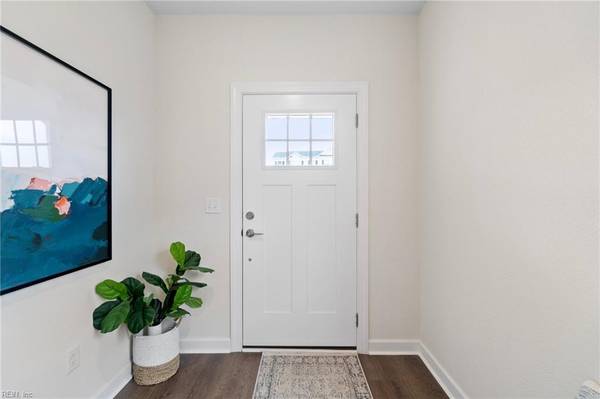For more information regarding the value of a property, please contact us for a free consultation.
724 Fishermans RD Norfolk, VA 23503
Want to know what your home might be worth? Contact us for a FREE valuation!

Our team is ready to help you sell your home for the highest possible price ASAP
Key Details
Sold Price $400,000
Property Type Townhouse
Sub Type Townhouse
Listing Status Sold
Purchase Type For Sale
Square Footage 2,050 sqft
Price per Sqft $195
Subdivision The Mainsail
MLS Listing ID 10524213
Sold Date 06/24/24
Style Townhouse,Traditional
Bedrooms 4
Full Baths 3
Half Baths 1
HOA Fees $65/mo
HOA Y/N Yes
Year Built 2023
Annual Tax Amount $4,000
Property Sub-Type Townhouse
Property Description
WELCOME TO THE MAINSAIL A NEW CONSTRUCTION TOWNHOME DEVELOPMENT. This *MOVE IN READY end unit offers over $20,000 in builder upgrades, a first floor bedroom w. full bathrooms,electric fireplace, LVP flooring, stained hardwood stairs, attached rear load garage, 9 ft ceilings throughout, custom kitchen w. soft close cabinets, common area, plenty of parking, open floor plan, and much more. Potential Opportunity to use as a short term or mid term rental. Seller to pay first year's POA dues(up to $780) for any full price- accepted offer.
OPEN HOUSES SCHEDULED FOR THIS SATURDAY AND SUNDAY!!!!
*SOME PICS OF SIMILAR MODEL & VIRTUALLY STAGED/OPTIONS ARE SUBJ2CHANGE- MOVE IN READY!!!
Location
State VA
County Norfolk
Area 13 - North Norfolk
Rooms
Other Rooms 1st Floor BR, Attic, Breakfast Area, PBR with Bath, Pantry, Porch, Utility Closet
Interior
Interior Features Bar, Cathedral Ceiling, Fireplace Electric, Walk-In Closet
Hot Water Electric
Heating Electric, Heat Pump, Zoned
Cooling Central Air, Zoned
Flooring Carpet, Laminate/LVP
Fireplaces Number 1
Equipment Cable Hookup, Ceiling Fan, Gar Door Opener, Generator Hookup
Appliance Dishwasher, Disposal, Dryer Hookup, Microwave, Elec Range, Refrigerator, Washer Hookup
Exterior
Exterior Feature Patio
Parking Features Garage Att 2 Car, Oversized Gar, Off Street, Driveway Spc
Garage Description 1
Fence None
Pool No Pool
Amenities Available Ground Maint, Trash Pickup
Waterfront Description Not Waterfront
Roof Type Asphalt Shingle
Building
Story 3.0000
Foundation Slab
Sewer City/County
Water City/County
New Construction 1
Schools
Elementary Schools Mary Calcott Elementary
Middle Schools Northside Middle School
High Schools Granby
Others
Senior Community No
Ownership Simple
Disclosures Exempt from Disclosure/Disclaimer, Prop Owners Assoc
Special Listing Condition Exempt from Disclosure/Disclaimer, Prop Owners Assoc
Read Less

© 2025 REIN, Inc. Information Deemed Reliable But Not Guaranteed
Bought with Iron Valley Real Estate Hampton Roads



