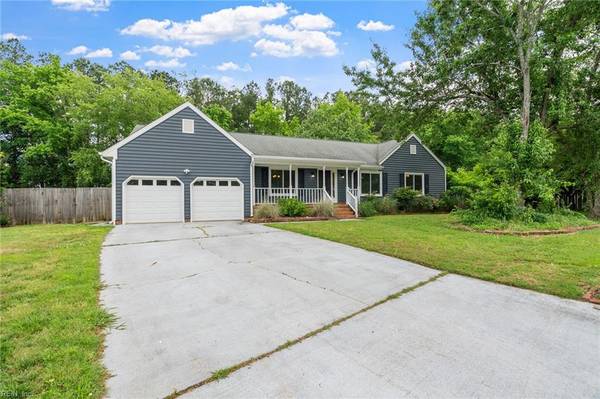For more information regarding the value of a property, please contact us for a free consultation.
2517 Esplanade DR Virginia Beach, VA 23456
Want to know what your home might be worth? Contact us for a FREE valuation!

Our team is ready to help you sell your home for the highest possible price ASAP
Key Details
Sold Price $538,000
Property Type Single Family Home
Sub Type Detached
Listing Status Sold
Purchase Type For Sale
Square Footage 1,704 sqft
Price per Sqft $315
Subdivision Foxfire
MLS Listing ID 10532884
Sold Date 06/24/24
Style Ranch
Bedrooms 4
Full Baths 3
HOA Y/N No
Year Built 1989
Annual Tax Amount $3,653
Lot Size 0.362 Acres
Property Sub-Type Detached
Property Description
Welcome home to Esplanade Drive. This stunning four bedroom, three bath ranch sits on a cul-de-sac & has an impressive backyard w/ a large deck. Enjoy the kitchen w/ beautiful granite & sleek stainless steel appliances opening to a living room featuring vaulted ceilings, sky lights, & wood burning fireplace. The primary bedroom is on the main floor w/ en-suite bathroom & large closet. Upstairs, you will find a bedroom over the garage w/ its own private bathroom. In 2015 Paramount Builders installed triple pane windows, insulated siding, & gutters. Granite & HVAC were also installed. The fenced organic garden is located next to a shed w/ electricity. The garden is abundant w/ rich compost, fig trees, a persimmon tree, lush roses & more. Just down the street is a park, trail, & proposed bridge to the Courthouse which should be completed soon. Convenient access to the Courthouse, hospital, Redmill, Sandbridge, & Pungo; you will enjoy the feel of country living with in-town amenities.
Location
State VA
County Virginia Beach
Area 44 - Southeast Virginia Beach
Zoning R10
Rooms
Other Rooms 1st Floor BR, 1st Floor Primary BR, Attic, Breakfast Area, Fin. Rm Over Gar, PBR with Bath, Porch
Interior
Interior Features Fireplace Wood, Pull Down Attic Stairs, Skylights, Walk-In Closet
Hot Water Gas
Heating Nat Gas
Cooling Central Air
Flooring Ceramic, Laminate/LVP
Fireplaces Number 1
Equipment Cable Hookup, Ceiling Fan, Gar Door Opener, Satellite Dish
Appliance Dishwasher, Disposal, Dryer Hookup, Gas Range, Refrigerator, Washer Hookup
Exterior
Exterior Feature Cul-De-Sac, Deck, Storage Shed, Wooded
Parking Features Garage Att 2 Car, 2 Space, Driveway Spc
Garage Spaces 460.0
Garage Description 1
Fence Back Fenced, Privacy, Wood Fence
Pool No Pool
Waterfront Description Not Waterfront
Roof Type Asphalt Shingle
Accessibility Main Floor Laundry
Building
Story 1.0000
Foundation Crawl
Sewer City/County
Water City/County
Schools
Elementary Schools Princess Anne Elementary
Middle Schools Princess Anne Middle
High Schools Kellam
Others
Senior Community No
Ownership Simple
Disclosures Disclosure Statement, Owner Agent, Related to Seller
Special Listing Condition Disclosure Statement, Owner Agent, Related to Seller
Read Less

© 2025 REIN, Inc. Information Deemed Reliable But Not Guaranteed
Bought with BHHS RW Towne Realty



