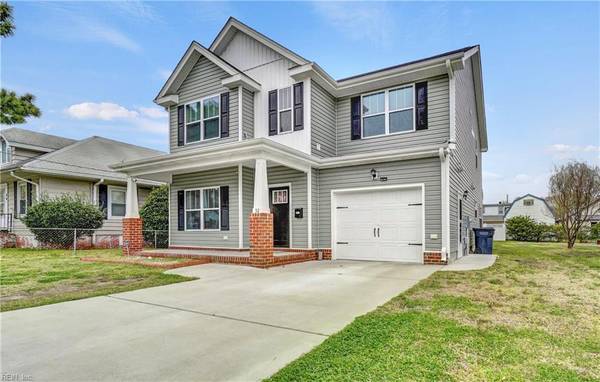For more information regarding the value of a property, please contact us for a free consultation.
52 W Chamberlin AVE Hampton, VA 23663
Want to know what your home might be worth? Contact us for a FREE valuation!

Our team is ready to help you sell your home for the highest possible price ASAP
Key Details
Sold Price $400,000
Property Type Single Family Home
Sub Type Detached
Listing Status Sold
Purchase Type For Sale
Square Footage 2,516 sqft
Price per Sqft $158
Subdivision Fairmount
MLS Listing ID 10527042
Sold Date 07/01/24
Style Traditional
Bedrooms 4
Full Baths 2
Half Baths 1
HOA Y/N No
Year Built 2021
Annual Tax Amount $4,485
Property Description
This like new home build in 2021 and has been well taken care of offers everything you are looking for. Included upgrades are LVP entire 1st floor, soft close cabinets & granite tops throughout, stamped concrete patio with brick details and craftsman columns, custom trim and much more. Primary suite is large with huge closet and tiled bath with separate tub, shower with glass enclosure, and toilet closet. Tiled laundry and full baths. LED electric fireplace in great room. No flood insurance required. Flex room off of foyer could be office or formal dining. Large backyard, about 20 minutes to Langley AFB &10 minutes to Coliseum shopping, dining, entertainment. Less than 5 minutes to Buckroe Beach.
Location
State VA
County Hampton
Area 101 - Hampton East
Zoning R11
Rooms
Other Rooms Attic, Breakfast Area, Foyer, PBR with Bath, Pantry, Porch, Utility Closet
Interior
Interior Features Fireplace Electric, Primary Sink-Double, Walk-In Closet
Hot Water Electric
Heating Heat Pump
Cooling Central Air
Flooring Carpet, Ceramic, Other, Vinyl
Fireplaces Number 1
Equipment Ceiling Fan, Generator Hookup, Security Sys
Appliance 220 V Elec, Dishwasher, Disposal, Dryer, Dryer Hookup, Microwave, Elec Range, Refrigerator, Washer, Washer Hookup
Exterior
Garage Garage Att 1 Car, Multi Car, Off Street, Driveway Spc
Garage Description 1
Fence Chain Link
Pool No Pool
Waterfront Description Not Waterfront
Roof Type Asphalt Shingle
Building
Story 2.0000
Foundation Slab
Sewer City/County
Water City/County
Schools
Elementary Schools Jane H. Bryan Elementary
Middle Schools Benjamin Syms Middle
High Schools Phoebus
Others
Senior Community No
Ownership Simple
Disclosures Disclosure Statement
Special Listing Condition Disclosure Statement
Read Less

© 2024 REIN, Inc. Information Deemed Reliable But Not Guaranteed
Bought with EXP Realty LLC
GET MORE INFORMATION




