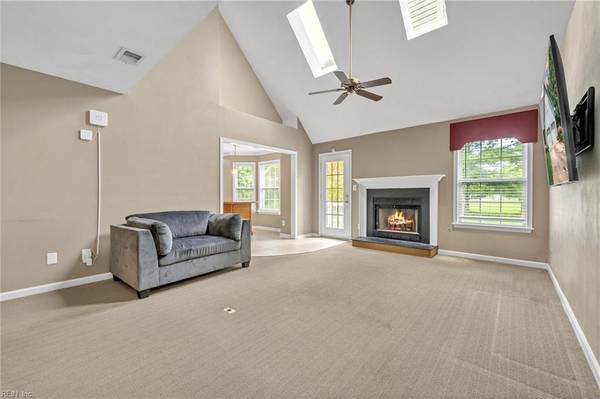For more information regarding the value of a property, please contact us for a free consultation.
4318 Preston ARCH Chesapeake, VA 23321
Want to know what your home might be worth? Contact us for a FREE valuation!

Our team is ready to help you sell your home for the highest possible price ASAP
Key Details
Sold Price $450,000
Property Type Single Family Home
Sub Type Detached
Listing Status Sold
Purchase Type For Sale
Square Footage 2,214 sqft
Price per Sqft $203
Subdivision Chadswyck Terrace
MLS Listing ID 10538157
Sold Date 07/22/24
Style Traditional
Bedrooms 4
Full Baths 2
Half Baths 1
HOA Y/N No
Year Built 1995
Annual Tax Amount $4,084
Lot Size 0.490 Acres
Property Sub-Type Detached
Property Description
Welcome to your dream home in the picturesque Meadow Woods Estates! Step cathedral ceilings and skylights downstairs, bathing the living space in natural light. Cozy up beside the gas fireplace, creating a warm atmosphere. The Large eat-in offers ample space for culinary creativity, while the separate dining room adds a touch of elegance. Retreat to the primary bedroom suite, a serene sanctuary featuring an ensuite with double sinks, a luxurious jetted tub, and a separate shower. Spacious backyard, nestled on a generous half-acre lot! Attached two-car Garage and a multi-car driveway, ensuring ample parking space for both residents and guests. Don't miss this rare opportunity to own a piece of paradise in Meadow Woods Estates.
Location
State VA
County Chesapeake
Area 33 - West Chesapeake
Zoning R10S
Rooms
Other Rooms 1st Floor Primary BR
Interior
Interior Features Fireplace Gas-natural, Skylights, Walk-In Closet
Hot Water Gas
Heating Forced Hot Air
Cooling Central Air
Flooring Carpet, Ceramic, Laminate/LVP
Fireplaces Number 1
Equipment Cable Hookup, Jetted Tub
Appliance Dishwasher, Dryer Hookup, Microwave, Elec Range, Refrigerator, Washer Hookup
Exterior
Exterior Feature Cul-De-Sac, Inground Sprinkler, Storage Shed
Parking Features Garage Att 2 Car, Driveway Spc
Garage Spaces 440.0
Garage Description 1
Fence None
Pool No Pool
Waterfront Description Not Waterfront
Roof Type Asphalt Shingle
Building
Story 2.0000
Foundation Crawl
Sewer City/County
Water City/County
Schools
Elementary Schools Edwin W. Chittum Elementary
Middle Schools Jolliff Middle
High Schools Western Branch
Others
Senior Community No
Ownership Simple
Disclosures Disclosure Statement
Special Listing Condition Disclosure Statement
Read Less

© 2025 REIN, Inc. Information Deemed Reliable But Not Guaranteed
Bought with Better Homes&Gardens R.E. Native American Grp



