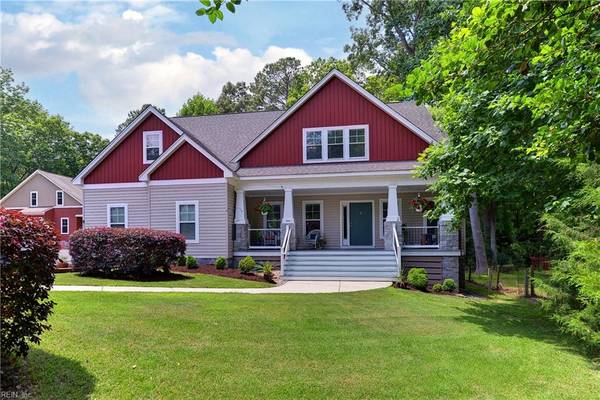For more information regarding the value of a property, please contact us for a free consultation.
3899 Strawberry Plains RD Williamsburg, VA 23188
Want to know what your home might be worth? Contact us for a FREE valuation!

Our team is ready to help you sell your home for the highest possible price ASAP
Key Details
Sold Price $479,000
Property Type Single Family Home
Sub Type Detached
Listing Status Sold
Purchase Type For Sale
Square Footage 2,843 sqft
Price per Sqft $168
Subdivision All Others Area 115
MLS Listing ID 10538279
Sold Date 08/09/24
Style Craftsman
Bedrooms 3
Full Baths 3
HOA Y/N No
Year Built 2015
Annual Tax Amount $2,457
Lot Size 0.393 Acres
Property Description
Relax on your sun filled large front porch located at the end of the cul de sac!Custom built MULTIGENERATIONAL flexible floor plan! Unique location close to New Town. 2nd floor could be separate private 1 bedroom apt with own access, or access is available from interior. Fabulous Sunroom with cathedral ceiling and wood stove. Very versatile floor plan also features 1st floor primary bedroom, Dining room with built in cabinets that opens to kitchen with gas cooking and Island, Sunroom, living room, and a 2nd full bath. The first floor bedroom is also wheel chair accessible. The backyard features a trex deck and wonderful garden shed with wooded private views. Truly a rare opportunity.
Location
State VA
County James City County
Area 115 - James City Co Lower
Zoning R2
Rooms
Other Rooms 1st Floor Primary BR, Breakfast Area, Foyer, In-Law Suite, PBR with Bath, Porch, Sun Room, Utility Room
Interior
Interior Features Cathedral Ceiling, Cedar Closet, Primary Sink-Double, Walk-In Attic, Walk-In Closet, Wood Stove
Hot Water Gas
Heating Forced Hot Air, Nat Gas
Cooling Central Air
Flooring Carpet, Ceramic, Laminate/LVP
Equipment Cable Hookup, Ceiling Fan, Gar Door Opener
Appliance Dishwasher, Disposal, Dryer, Dryer Hookup, Microwave, Gas Range, Refrigerator, Washer
Exterior
Exterior Feature Cul-De-Sac, Deck, Storage Shed, Wooded
Garage Garage Att 2 Car
Garage Description 1
Fence Partial
Pool No Pool
Waterfront Description Not Waterfront
View Wooded
Roof Type Asphalt Shingle
Accessibility Grab bars, Main Floor Laundry
Building
Story 2.0000
Foundation Crawl
Sewer City/County
Water City/County
Schools
Elementary Schools Clara Byrd Baker Elementary
Middle Schools Berkeley Middle
High Schools Lafayette
Others
Senior Community No
Ownership Simple
Disclosures Deed Restrictions/Covenants, Disclosure Statement
Special Listing Condition Deed Restrictions/Covenants, Disclosure Statement
Read Less

© 2024 REIN, Inc. Information Deemed Reliable But Not Guaranteed
Bought with Liz Moore & Associates LLC
GET MORE INFORMATION




