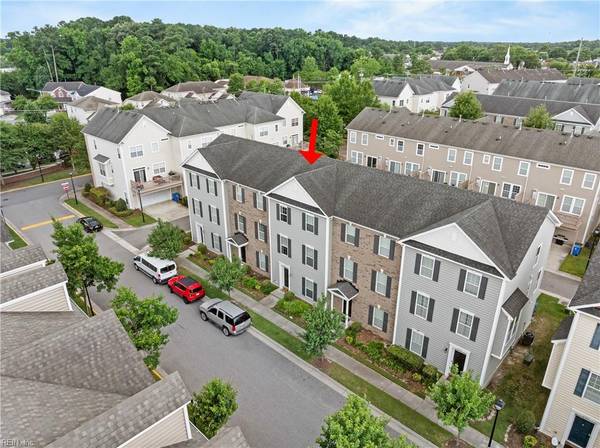For more information regarding the value of a property, please contact us for a free consultation.
237 Verde ST Virginia Beach, VA 23462
Want to know what your home might be worth? Contact us for a FREE valuation!

Our team is ready to help you sell your home for the highest possible price ASAP
Key Details
Sold Price $345,000
Property Type Condo
Sub Type Condo
Listing Status Sold
Purchase Type For Sale
Square Footage 1,818 sqft
Price per Sqft $189
Subdivision Cornerstone
MLS Listing ID 10541483
Sold Date 08/14/24
Style Transitional
Bedrooms 4
Full Baths 3
Half Baths 1
Condo Fees $235
HOA Fees $203/mo
HOA Y/N Yes
Year Built 2013
Annual Tax Amount $2,936
Property Description
Step into this stunning 4 bedrooms, 3.5 bath townhouse complete with modern finishes throughout. Enjoy beautiful laminate flooring spanning both the 1st & 2nd floors. The 1st floor boasts a convenient layout with one bedroom accompanied by a full bath, great for guests or as a home office. The heart of the home on the second floor offers a seamless flow with a dedicated dining area adjacent to the kitchen, a cozy half bath, and a spacious living room framed by 9-foot ceilings, creating an open and inviting atmosphere. The three additional bedrooms are located on the third floor, including the primary suite. This floor also houses the practical placement of the washer and dryer, enhancing everyday living. This home is equipped with a new air conditioning system and a state-of-the-art Rheem tankless water heater, ensuring efficient and on-demand hot water. Other features include ample storage options and a one-car garage.
Location
State VA
County Virginia Beach
Area 48 - Southwest 2 Virginia Beach
Zoning A24
Rooms
Other Rooms 1st Floor BR, Attic, Balcony, Breakfast Area, Office/Study, Pantry, Porch, Workshop
Interior
Interior Features Bar, Primary Sink-Double, Pull Down Attic Stairs, Walk-In Closet
Hot Water Gas
Heating Nat Gas
Cooling Central Air
Flooring Carpet, Ceramic, Vinyl
Equipment Cable Hookup, Ceiling Fan
Appliance Dishwasher, Disposal, Dryer Hookup, Microwave, Range, Refrigerator, Washer Hookup
Exterior
Exterior Feature Deck
Garage Garage Att 1 Car, 2 Space, Driveway Spc, Street
Garage Spaces 330.0
Garage Description 1
Fence None
Pool No Pool
Waterfront Description Not Waterfront
View City
Roof Type Asphalt Shingle
Building
Story 3.0000
Foundation Slab
Sewer City/County
Water City/County
Schools
Elementary Schools Point O' View Elementary
Middle Schools Larkspur Middle
High Schools Kempsville
Others
Senior Community No
Ownership Condo
Disclosures Common Interest Community, Disclosure Statement
Special Listing Condition Common Interest Community, Disclosure Statement
Read Less

© 2024 REIN, Inc. Information Deemed Reliable But Not Guaranteed
Bought with Atlantic Sotheby's International Realty
GET MORE INFORMATION




