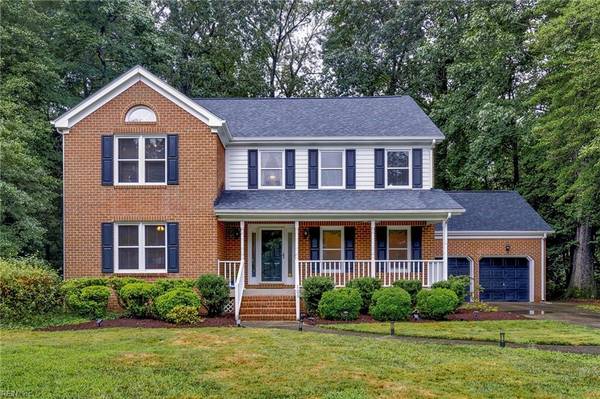For more information regarding the value of a property, please contact us for a free consultation.
106 Clipper Creek CT Smithfield, VA 23430
Want to know what your home might be worth? Contact us for a FREE valuation!

Our team is ready to help you sell your home for the highest possible price ASAP
Key Details
Sold Price $520,000
Property Type Single Family Home
Sub Type Detached
Listing Status Sold
Purchase Type For Sale
Square Footage 2,608 sqft
Price per Sqft $199
Subdivision Gatling Pointe
MLS Listing ID 10542561
Sold Date 08/30/24
Style Traditional,Transitional
Bedrooms 4
Full Baths 3
HOA Fees $64/mo
HOA Y/N Yes
Year Built 1994
Annual Tax Amount $3,260
Lot Size 0.580 Acres
Property Description
Quality, all brick home built by Sasser! Real hardwood floors downstairs, quartz countertops & stainless steel appliances in kitchen--open to breakfast nook & family room w/gas FP, built-ins & slider door to large deck & private, fenced yard. Formal dining room PLUS 1st floor bedroom w/full bath & walk-in closet. Primary bedroom w/ walk-in closet, custom tile shower, double vanity. Spacious bedrooms 3 & 4 (or flexroom) w/ Jack & Jill bath. Roof, HVAC unit & water heater replaced in last 3 years. Gatling Pointe Resort, Riverfront Amenities memberships available!
Location
State VA
County Isle Of Wight County
Area 64 - Smithfield
Rooms
Other Rooms 1st Floor BR, Attic, Breakfast Area, Foyer, PBR with Bath, Pantry, Porch, Utility Room, 1st Floor Primary BR
Interior
Interior Features Dual Entry Bath (Br & Br), Dual Entry Bath (Br & Hall), Fireplace Gas-natural, Primary Sink-Double, Pull Down Attic Stairs, Walk-In Closet, Window Treatments
Hot Water Gas
Heating Nat Gas, Zoned
Cooling Central Air, Heat Pump, Zoned
Flooring Carpet, Ceramic, Wood
Fireplaces Number 1
Equipment Cable Hookup, Ceiling Fan, Gar Door Opener
Appliance Dishwasher, Disposal, Dryer, Energy Star Appliance(s), Microwave, Gas Range, Refrigerator, Washer
Exterior
Exterior Feature Cul-De-Sac, Deck, Inground Sprinkler
Garage Garage Att 2 Car, Multi Car, Driveway Spc
Garage Spaces 529.0
Garage Description 1
Fence Back Fenced, Full, Picket
Pool No Pool
Amenities Available Boat Slip, Clubhouse, Dock, Other, Playgrounds, Pool, Tennis Cts
Waterfront Description Not Waterfront
View Wooded
Roof Type Asphalt Shingle
Accessibility Grab bars, Level Flooring, Main Floor Laundry
Building
Story 2.0000
Foundation Crawl
Sewer City/County
Water City/County
Schools
Elementary Schools Hardy Elementary
Middle Schools Smithfield Middle
High Schools Smithfield
Others
Senior Community No
Ownership Simple
Disclosures Common Interest Community, Disclosure Statement, Pet on Premises
Special Listing Condition Common Interest Community, Disclosure Statement, Pet on Premises
Read Less

© 2024 REIN, Inc. Information Deemed Reliable But Not Guaranteed
Bought with Liz Moore & Associates LLC
GET MORE INFORMATION




