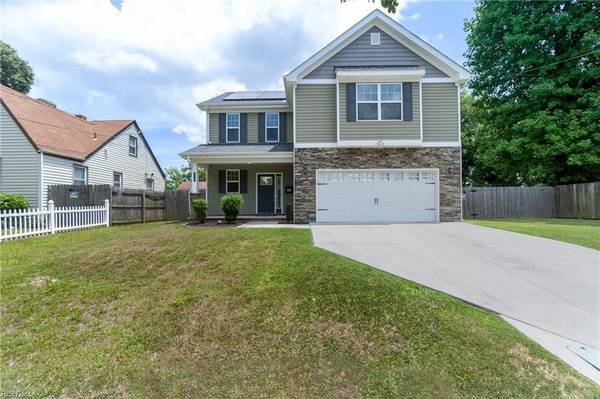For more information regarding the value of a property, please contact us for a free consultation.
2436 Grandy AVE Norfolk, VA 23509
Want to know what your home might be worth? Contact us for a FREE valuation!

Our team is ready to help you sell your home for the highest possible price ASAP
Key Details
Sold Price $429,999
Property Type Single Family Home
Sub Type Detached
Listing Status Sold
Purchase Type For Sale
Square Footage 2,231 sqft
Price per Sqft $192
Subdivision Ballentine Place
MLS Listing ID 10541216
Sold Date 09/06/24
Style Traditional
Bedrooms 4
Full Baths 2
Half Baths 1
HOA Y/N No
Year Built 2017
Annual Tax Amount $2,800
Property Description
Welcome to this like-new, fully updated home featuring 4 spacious bedrooms. First floor offers an open floor plan with spacious kitchen
featuring granite countertops, island with sink and dishwasher, soft close cabinets and stainless steel appliances. The luxurious primary
suite boasts a huge walk-in closet and an elegant en-suite bathroom with a relaxing soaker tub. Modern finishes and upgrades
throughout make this home a perfect blend of comfort and style while outback offers plenty of room for relaxation and hosting the perfect
summer bbq. Don't miss the chance to make this your dream home! This house has 25 four hundred watt solar panels. The seller will be
paying them off at closing or is willing to transfer them to the new buyer. The seller is only seeing on average a $10 a month electric bill.
Location
State VA
County Norfolk
Area 12 - East Norfolk
Rooms
Other Rooms Foyer, PBR with Bath, Porch
Interior
Interior Features Fireplace Electric, Primary Sink-Double, Pull Down Attic Stairs, Walk-In Closet
Hot Water Electric
Heating Electric, Heat Pump, Programmable Thermostat, Solar
Cooling Central Air
Flooring Carpet, Ceramic, Laminate/LVP
Fireplaces Number 1
Equipment Attic Fan, Ceiling Fan, Gar Door Opener, Security Sys
Appliance Dishwasher, Disposal, Dryer, Microwave, Elec Range, Refrigerator, Washer
Exterior
Exterior Feature Patio
Garage Garage Att 2 Car, 2 Space, Multi Car, Off Street
Garage Description 1
Fence Back Fenced, Privacy, Wood Fence
Pool No Pool
Waterfront Description Not Waterfront
View City
Roof Type Asphalt Shingle
Building
Story 2.0000
Foundation Slab
Sewer City/County
Water City/County
Schools
Elementary Schools Coleman Place Elementary
Middle Schools Azalea Gardens Middle
High Schools Maury
Others
Senior Community No
Ownership Simple
Disclosures Disclosure Statement
Special Listing Condition Disclosure Statement
Read Less

© 2024 REIN, Inc. Information Deemed Reliable But Not Guaranteed
Bought with The Agency
GET MORE INFORMATION




