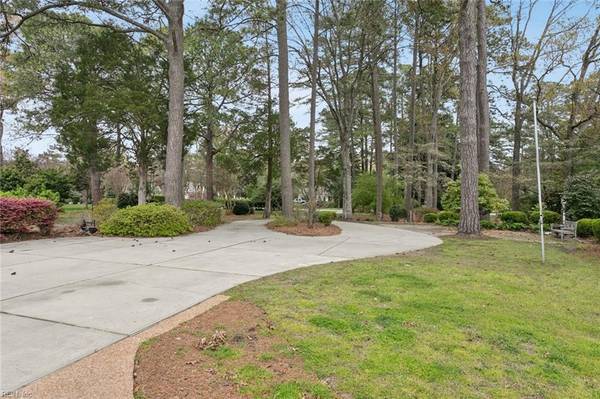For more information regarding the value of a property, please contact us for a free consultation.
801 Riverside DR Newport News, VA 23606
Want to know what your home might be worth? Contact us for a FREE valuation!

Our team is ready to help you sell your home for the highest possible price ASAP
Key Details
Sold Price $1,385,000
Property Type Single Family Home
Sub Type Detached
Listing Status Sold
Purchase Type For Sale
Square Footage 4,319 sqft
Price per Sqft $320
Subdivision Riverside
MLS Listing ID 10526578
Sold Date 09/06/24
Style Colonial
Bedrooms 4
Full Baths 4
Half Baths 1
HOA Y/N No
Year Built 1975
Annual Tax Amount $14,041
Lot Size 0.820 Acres
Property Description
Waterfront Paradise on the James River. Stunning 4 bedroom, 4 1/2 bath waterfront home with pier and boat lift located in the Riverside neighborhood. This exquisite home features a spacious and inviting floor plan, designed for entertaining or relaxing. As you step into the foyer you will notice the attention to detail. The first floor features a stunning formal living room, office, sitting room with fireplace, dining room and a family room with fireplace. You will also find a large ensuite with amazing views on the first floor! The second floor features a large bonus room, three additional bedrooms, two are ensuites and one features a craft room. As you step outside onto the brick patio, you will appreciate the breathtaking water views and sunsets.
Location
State VA
County Newport News
Area 108 - Newport News Midtown West
Zoning R1
Rooms
Other Rooms 1st Floor Primary BR, Attic, Fin. Rm Over Gar, Foyer, PBR with Bath, Office/Study, Pantry, Rec Room, Utility Closet, Utility Room
Interior
Interior Features Bar, Fireplace Gas-natural, Primary Sink-Double, Pull Down Attic Stairs, Window Treatments
Hot Water Gas
Heating Nat Gas, Programmable Thermostat
Cooling Central Air
Flooring Carpet, Ceramic, Wood
Fireplaces Number 3
Equipment Backup Generator, Cable Hookup, Ceiling Fan, Gar Door Opener, Generator Hookup
Appliance Dishwasher, Disposal, Dryer Hookup, Microwave, Gas Range, Refrigerator, Washer Hookup
Exterior
Parking Features Garage Att 1 Car
Garage Spaces 360.0
Garage Description 1
Fence None
Pool No Pool
Waterfront Description Boat Lift,Bulkhead,Deep Water,Deep Water Access,Dock,Navigable,River
View River
Roof Type Asphalt Shingle
Building
Story 2.0000
Foundation Crawl
Sewer City/County
Water City/County
Schools
Elementary Schools Riverside Elementary
Middle Schools Ethel M. Gildersleeve Middle
High Schools Menchville
Others
Senior Community No
Ownership Simple
Disclosures Disclosure Statement, Related to Seller
Special Listing Condition Disclosure Statement, Related to Seller
Read Less

© 2024 REIN, Inc. Information Deemed Reliable But Not Guaranteed
Bought with Liz Moore & Associates LLC
GET MORE INFORMATION




