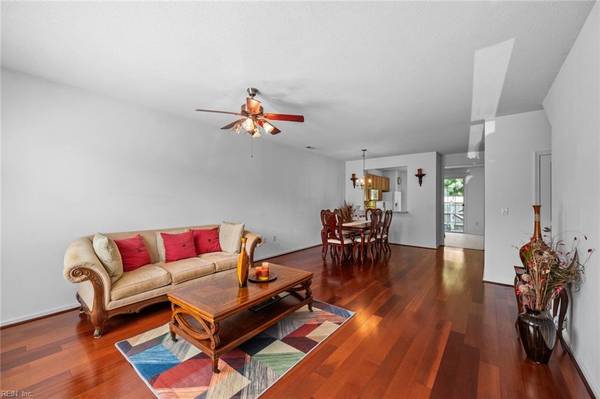For more information regarding the value of a property, please contact us for a free consultation.
1456 Otterbourne CIR Chesapeake, VA 23320
Want to know what your home might be worth? Contact us for a FREE valuation!

Our team is ready to help you sell your home for the highest possible price ASAP
Key Details
Sold Price $350,000
Property Type Condo
Sub Type Condo
Listing Status Sold
Purchase Type For Sale
Square Footage 1,835 sqft
Price per Sqft $190
Subdivision Hampshires
MLS Listing ID 10546546
Sold Date 09/27/24
Style Townhouse,Traditional
Bedrooms 3
Full Baths 2
Half Baths 1
Condo Fees $317
HOA Y/N No
Year Built 2008
Annual Tax Amount $3,155
Lot Size 1,803 Sqft
Property Description
Welcome to this meticulously maintained townhome, ideally located in the heart of Chesapeake. This stunning residence offers a spacious living area and a newly renovated kitchen featuring granite countertops, new tile flooring, and modern appliances. The entire home has been freshly painted, with new hardwood flooring adding elegance throughout. The primary bedroom and bathroom are conveniently located on the first floor, with a generously sized attic providing ample storage. Step outside to enjoy a private patio area just off the kitchen. This property is perfectly situated near restaurants, shopping, and major highways. Don’t miss the opportunity to make this exceptional townhome your own.
Location
State VA
County Chesapeake
Area 32 - South Chesapeake
Zoning RMF1
Rooms
Other Rooms 1st Floor BR, Attic, PBR with Bath, Pantry
Interior
Interior Features Skylights, Walk-In Attic, Walk-In Closet
Hot Water Gas
Heating Nat Gas
Cooling Central Air
Flooring Carpet, Vinyl, Wood
Equipment Cable Hookup, Ceiling Fan
Appliance Dishwasher, Disposal, Dryer Hookup, Elec Range, Washer Hookup
Exterior
Exterior Feature Patio
Garage 1 Space, Driveway Spc
Garage Spaces 220.0
Fence Privacy, Wood Fence
Pool No Pool
Amenities Available Clubhouse, Ground Maint, Pool
Waterfront Description Not Waterfront
Roof Type Asphalt Shingle
Building
Story 2.0000
Foundation Slab
Sewer City/County
Water City/County
Schools
Elementary Schools Greenbrier Intermediate
Middle Schools Greenbrier Middle
High Schools Indian River
Others
Senior Community No
Ownership Condo
Disclosures Common Interest Community, Disclosure Statement, Resale Certif Req
Special Listing Condition Common Interest Community, Disclosure Statement, Resale Certif Req
Read Less

© 2024 REIN, Inc. Information Deemed Reliable But Not Guaranteed
Bought with The Real Estate Group
GET MORE INFORMATION




