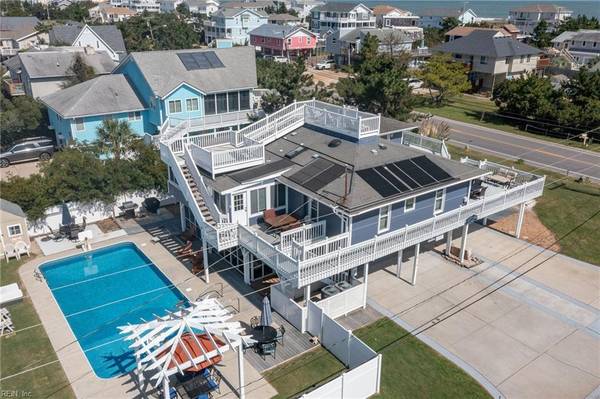For more information regarding the value of a property, please contact us for a free consultation.
3081 Sandpiper RD Virginia Beach, VA 23456
Want to know what your home might be worth? Contact us for a FREE valuation!

Our team is ready to help you sell your home for the highest possible price ASAP
Key Details
Sold Price $1,250,000
Property Type Single Family Home
Sub Type Detached
Listing Status Sold
Purchase Type For Sale
Square Footage 3,302 sqft
Price per Sqft $378
Subdivision Sandbridge Beach
MLS Listing ID 10540863
Sold Date 10/07/24
Style Cottage,Traditional,Transitional
Bedrooms 7
Full Baths 3
Half Baths 2
HOA Y/N No
Year Built 1976
Annual Tax Amount $9,006
Lot Size 10,807 Sqft
Property Description
Greetings from Sandbridge! Welcome to Capn's Cabin, a meticulously maintained high-performing rental property. Enjoy direct beach access and breathtaking views of both the ocean and bay from the rooftop deck. Families, friends, and tenants alike can relax by the poolside gazebo and patio or unwind in the fully equipped game room in the evenings. Whether you're bonding on the expansive deck or gathering around the spacious kitchen island, Capn's Cabin offers an array of amenities. HVAC systems are regularly serviced, with recent updates in November 2023, along with a new water heater in February 2024 and updated washer/dryer in September 2023. We look forward to welcoming you to the beach!
Location
State VA
County Virginia Beach
Area 44 - Southeast Virginia Beach
Zoning R10
Rooms
Other Rooms 1st Floor BR, Breakfast Area, Converted Gar, Foyer, Porch, Rec Room, Screened Porch, Sun Room
Interior
Interior Features Fireplace Electric, Window Treatments
Hot Water Electric
Heating Heat Pump, Programmable Thermostat, Zoned
Cooling Central Air, Zoned
Flooring Carpet, Ceramic, Laminate/LVP
Fireplaces Number 1
Equipment Cable Hookup, Ceiling Fan
Appliance Dishwasher, Disposal, Dryer, Microwave, Elec Range, Refrigerator, Washer
Exterior
Exterior Feature Corner, Deck, Gazebo, Patio, Storage Shed
Garage Covered, Multi Car, Off Street, Driveway Spc
Garage Spaces 551.0
Fence Back Fenced, Decorative, Privacy
Pool In Ground Pool, Solar Pool Equipment
Waterfront Description Not Waterfront
View Bay, Ocean
Roof Type Asphalt Shingle
Building
Story 2.0000
Foundation Pile
Sewer City/County
Water City/County
Schools
Elementary Schools Red Mill Elementary
Middle Schools Princess Anne Middle
High Schools Kellam
Others
Senior Community No
Ownership Simple
Disclosures Disclosure Statement, Special Tax Rate
Special Listing Condition Disclosure Statement, Special Tax Rate
Read Less

© 2024 REIN, Inc. Information Deemed Reliable But Not Guaranteed
Bought with RE/MAX Prime
GET MORE INFORMATION




