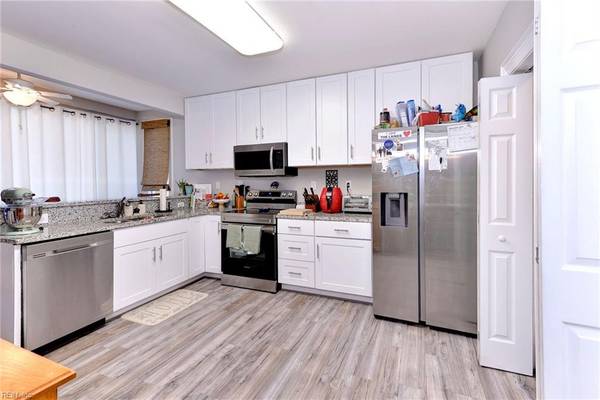For more information regarding the value of a property, please contact us for a free consultation.
5 Monument DR Williamsburg, VA 23185
Want to know what your home might be worth? Contact us for a FREE valuation!

Our team is ready to help you sell your home for the highest possible price ASAP
Key Details
Sold Price $275,000
Property Type Single Family Home
Sub Type Detached
Listing Status Sold
Purchase Type For Sale
Square Footage 1,042 sqft
Price per Sqft $263
Subdivision All Others Area 115
MLS Listing ID 10550291
Sold Date 10/15/24
Style Cape Cod
Bedrooms 2
Full Baths 1
HOA Y/N No
Year Built 1941
Annual Tax Amount $1,038
Lot Size 0.330 Acres
Property Description
Calling all investors! Tenant in place until September 2025. Located less than 2 miles from the heart of Colonial Williamsburg, this charming cape cod sits on almost 1/3 of an acre and provides one-level living with no HOA fee! This beautiful home was remodeled in 2021 with new drywall, fresh paint, new windows, and new luxury vinyl plank floors throughout. The great room/dining room combo is lovely with a wood burning fireplace. You will love the eat-in kitchen with nice cabinets, tasteful granite, and stainless-steel appliances. The washer and dryer is located in a utility closet in the kitchen. There are 2 bedrooms down the hall and an updated bathroom. The deck is great for grilling or relaxing on overlooking the large fenced in yard.
Location
State VA
County James City County
Area 115 - James City Co Lower
Zoning R2
Rooms
Other Rooms 1st Floor BR, 1st Floor Primary BR, Attic, Breakfast Area, Utility Closet
Interior
Interior Features Fireplace Wood, Scuttle Access
Hot Water Electric
Heating Electric, Heat Pump
Cooling Central Air, Heat Pump
Flooring Laminate/LVP
Fireplaces Number 1
Equipment Ceiling Fan
Appliance Dishwasher, Microwave, Elec Range, Refrigerator, Washer
Exterior
Exterior Feature Deck
Garage Driveway Spc
Fence Back Fenced
Pool No Pool
Waterfront Description Not Waterfront
Roof Type Asphalt Shingle
Building
Story 1.0000
Foundation Other
Sewer City/County
Water City/County
Schools
Elementary Schools Laurel Lane Elementary / Fmr. Rawls Byrd
Middle Schools Berkeley Middle
High Schools Lafayette
Others
Senior Community No
Ownership Simple
Disclosures Disclosure Statement
Special Listing Condition Disclosure Statement
Read Less

© 2024 REIN, Inc. Information Deemed Reliable But Not Guaranteed
GET MORE INFORMATION




