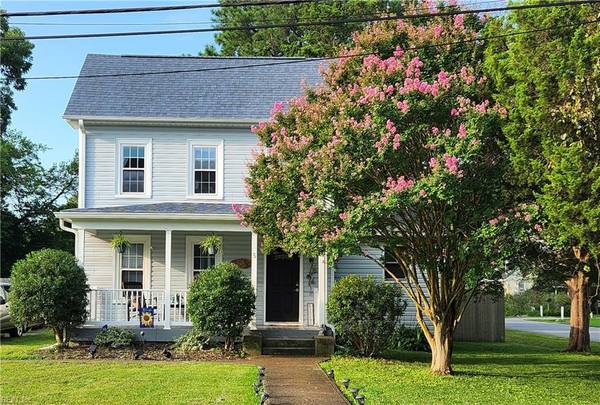For more information regarding the value of a property, please contact us for a free consultation.
5 Edgewater RD Hampton, VA 23664
Want to know what your home might be worth? Contact us for a FREE valuation!

Our team is ready to help you sell your home for the highest possible price ASAP
Key Details
Sold Price $299,999
Property Type Single Family Home
Sub Type Detached
Listing Status Sold
Purchase Type For Sale
Square Footage 1,694 sqft
Price per Sqft $177
Subdivision Fox Grove
MLS Listing ID 10546515
Sold Date 11/06/24
Style Farmhouse
Bedrooms 3
Full Baths 2
HOA Y/N No
Year Built 1910
Annual Tax Amount $2,609
Lot Size 10,502 Sqft
Property Description
Welcome Home! This delightful move-in ready 3-bedroom, 2-bathroom farmhouse is a true gem, nestled on an expansive corner lot in the Fox Hill neighborhood. With its perfect blend of rustic charm and modern comforts, this home exudes warmth and style. Enjoy the peaceful ambiance of this area while being conveniently near military bases, shopping, dining, beaches, entertainment, and access to interstate.
As you step inside, you'll be greeted by beautiful wood floors and carpeted areas. Large windows throughout the home invite abundant natural light, creating a bright and airy atmosphere.
The backyard, enclosed with a cedar wood privacy fence, is an entertainer's dream, offering ample space for gatherings, gardening, or simply unwinding in your private oasis. This farmhouse is not only charming but also well-maintained and ready for its new owners.
Location
State VA
County Hampton
Area 101 - Hampton East
Zoning R11
Rooms
Other Rooms 1st Floor Primary BR, Attic, Porch
Interior
Interior Features Dual Entry Bath (Br & Hall), Pull Down Attic Stairs, Scuttle Access, Walk-In Closet, Window Treatments
Hot Water Electric
Heating Electric, Heat Pump
Cooling Central Air
Flooring Carpet, Vinyl, Wood
Equipment Ceiling Fan
Appliance Dishwasher, Dryer Hookup, Microwave, Elec Range, Refrigerator, Washer Hookup
Exterior
Exterior Feature Corner, Deck, Patio, Storage Shed
Garage Multi Car, Off Street, Driveway Spc
Fence Back Fenced, Full, Wood Fence
Pool No Pool
Waterfront Description Not Waterfront
View City
Roof Type Asphalt Shingle
Building
Story 2.0000
Foundation Sealed/Encapsulated Crawl Space
Sewer City/County
Water City/County
Schools
Elementary Schools Francis Asbury Elementary
Middle Schools Benjamin Syms Middle
High Schools Kecoughtan
Others
Senior Community No
Ownership Simple
Disclosures Disclosure Statement, Pet on Premises
Special Listing Condition Disclosure Statement, Pet on Premises
Read Less

© 2024 REIN, Inc. Information Deemed Reliable But Not Guaranteed
Bought with Real Broker LLC
GET MORE INFORMATION




