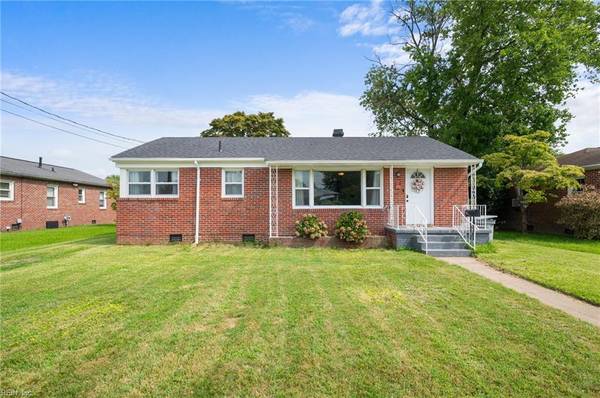For more information regarding the value of a property, please contact us for a free consultation.
1524 Hermitage PL Hampton, VA 23664
Want to know what your home might be worth? Contact us for a FREE valuation!

Our team is ready to help you sell your home for the highest possible price ASAP
Key Details
Sold Price $237,000
Property Type Single Family Home
Sub Type Detached
Listing Status Sold
Purchase Type For Sale
Square Footage 1,061 sqft
Price per Sqft $223
Subdivision Chesapeake Heights
MLS Listing ID 10545026
Sold Date 11/06/24
Style Ranch
Bedrooms 3
Full Baths 1
HOA Y/N No
Year Built 1955
Annual Tax Amount $2,115
Property Description
Located just 1 mile from the Chesapeake Bay and only a few blocks from the Hampton River, this charming 3-bedroom brick home is filled with natural light and showcases original hardwood floors. The bathroom has been tastefully updated with new flooring and a tiled shower. Outside, the large, fully fenced backyard is perfect for outdoor activities, shaded by a beautiful Japanese maple tree. Situated in a sought-after neighborhood, the home is conveniently near the vibrant Phoebus strip, Buckroe Beach, Fort Monroe Beach, a local farmers market, and the James T Wilson Fishing Pier. With easy access to I-64, this home combines a peaceful living environment with exceptional accessibility. Nearly everything in the home including roof, HVAC, windows, and most everything else was updated in 2021. Don't miss out on this location!
Location
State VA
County Hampton
Area 101 - Hampton East
Zoning R11
Rooms
Other Rooms 1st Floor BR, 1st Floor Primary BR, Attic, Breakfast Area, Porch, Utility Closet
Interior
Interior Features Scuttle Access
Hot Water Gas
Heating Forced Hot Air, Nat Gas
Cooling Central Air
Flooring Laminate/LVP, Wood
Equipment Cable Hookup, Ceiling Fan
Appliance 220 V Elec, Disposal, Dryer, Elec Range, Refrigerator, Washer
Exterior
Exterior Feature Deck
Garage Driveway Spc, Street
Fence Back Fenced, Chain Link
Pool No Pool
Waterfront Description Not Waterfront
Roof Type Asphalt Shingle
Building
Story 1.0000
Foundation Crawl
Sewer City/County
Water City/County
Schools
Elementary Schools Jane H. Bryan Elementary
Middle Schools Benjamin Syms Middle
High Schools Phoebus
Others
Senior Community No
Ownership Simple
Disclosures Disclosure Statement
Special Listing Condition Disclosure Statement
Read Less

© 2024 REIN, Inc. Information Deemed Reliable But Not Guaranteed
Bought with Atlantic Sotheby's International Realty
GET MORE INFORMATION




