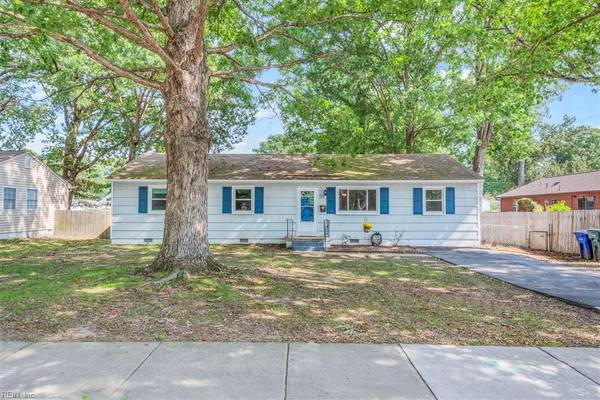For more information regarding the value of a property, please contact us for a free consultation.
710 Harpersville RD Newport News, VA 23601
Want to know what your home might be worth? Contact us for a FREE valuation!

Our team is ready to help you sell your home for the highest possible price ASAP
Key Details
Sold Price $251,500
Property Type Single Family Home
Sub Type Detached
Listing Status Sold
Purchase Type For Sale
Square Footage 1,224 sqft
Price per Sqft $205
Subdivision All Others Area 108
MLS Listing ID 10554197
Sold Date 11/07/24
Style Ranch
Bedrooms 3
Full Baths 1
HOA Y/N No
Year Built 1964
Annual Tax Amount $2,862
Lot Size 9,147 Sqft
Property Description
Come see this well-maintained 3 bedroom, 1 bath, spacious 1224 sq. ft. ranch home with an extra-large 1008 sq. ft. 2-story workshop/garage (which conveys as-is) with electricity, great for those DIY projects or a home business and office. This home has been freshly painted and features new carpet throughout, 5-year old HVAC system, 3-year old gas water heater, triple-pane vinyl replacement windows, gas range, back-up gas heater (perfect if the electricity goes out!), a large bonus room and a separate laundry/mud room off of the kitchen that is great for extra storage and that leads out to the large fenced-in backyard. The home is centrally located and near to Langley AFB, NN Shipyard and I-64, just minutes from shopping, restaurants and entertainment. The home is turn-key. Just move-in and add your personal touches!
Location
State VA
County Newport News
Area 108 - Newport News Midtown West
Zoning R4
Rooms
Other Rooms Unfin.Rm Over Gar, Workshop
Interior
Interior Features Scuttle Access, Window Treatments
Hot Water Gas
Heating Basebd, Electric
Cooling Central Air
Flooring Carpet
Equipment Ceiling Fan
Appliance Dishwasher, Dryer, Gas Range, Refrigerator, Washer
Exterior
Parking Features Off Street
Garage Spaces 1008.0
Fence Back Fenced
Pool No Pool
Waterfront Description Not Waterfront
Roof Type Composite
Building
Story 1.0000
Foundation Crawl
Sewer City/County
Water City/County
Schools
Elementary Schools Joseph H. Saunders Elementary
Middle Schools Homer L. Hines Middle
High Schools Warwick
Others
Senior Community No
Ownership Simple
Disclosures None
Special Listing Condition None
Read Less

© 2024 REIN, Inc. Information Deemed Reliable But Not Guaranteed
Bought with J. Wright & Associates Inc.
GET MORE INFORMATION




