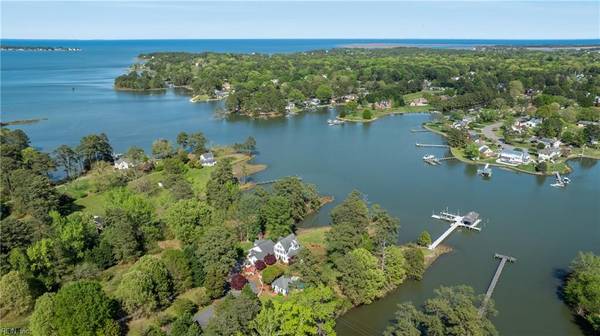For more information regarding the value of a property, please contact us for a free consultation.
106 Ocean Breeze DR Yorktown, VA 23693
Want to know what your home might be worth? Contact us for a FREE valuation!

Our team is ready to help you sell your home for the highest possible price ASAP
Key Details
Sold Price $1,905,000
Property Type Single Family Home
Sub Type Detached
Listing Status Sold
Purchase Type For Sale
Square Footage 5,940 sqft
Price per Sqft $320
Subdivision All Others Area 112
MLS Listing ID 10530343
Sold Date 11/08/24
Style Farmhouse
Bedrooms 4
Full Baths 4
Half Baths 1
HOA Fees $32/mo
HOA Y/N Yes
Year Built 1900
Annual Tax Amount $11,409
Lot Size 4.740 Acres
Property Sub-Type Detached
Property Description
Experience the epitome of luxurious waterfront living in this historic, meticulously updated estate, uniquely situated on Lamb's Creek. Nestled within a lush 4.75-acre expanse, this property offers unparalleled privacy and breathtaking natural surroundings. Heart of the estate is the stately main house, totaling 4,738 sqft. It features up to 5 BRs, including 2 1st-flr suites. House is designed with a culinary kitchen with a vaulted ceiling and Viking appliances, a vast walk-in pantry & a charming breakfast area with breathtaking water views. Adjacent is a cozy keeping room with a stone fireplace that creates a warm gathering space, while the formal dining rm provides beautiful views. Spacious family rm features a beamed ceiling, fireplace & water views. Outdoor highlights are a commercial-grade 179-foot pier with water and electricity, five boat slips, a covered boat lift & a saltwater pool with a pool house that includes a kitchenette & bathroom all overlooking tranquil Lamb's Creek.
Location
State VA
County York County
Area 112 - York County South
Zoning RR
Rooms
Other Rooms 1st Floor BR, 1st Floor Primary BR, Attic, Breakfast Area, Foyer, In-Law Suite, PBR with Bath, Pantry, Porch, Utility Room
Interior
Interior Features Cathedral Ceiling, Fireplace Gas-propane, Walk-In Attic, Walk-In Closet, Window Treatments
Hot Water Electric
Heating Basebd, Forced Hot Air, Heat Pump, Oil
Cooling Central Air, Heat Pump, Zoned
Flooring Carpet, Ceramic, Marble, Wood
Fireplaces Number 2
Equipment Cable Hookup, Ceiling Fan, Gar Door Opener, Hot Tub, Jetted Tub
Appliance Dishwasher, Disposal, Dryer Hookup, Microwave, Gas Range, Washer Hookup
Exterior
Exterior Feature Cul-De-Sac, Deck, Inground Sprinkler, Patio, Poolhouse, Wooded
Parking Features Garage Det 2 Car, Driveway Spc
Garage Spaces 764.0
Garage Description 1
Fence Decorative, Wood Fence
Pool In Ground Pool
Waterfront Description Boat Lift,Creek,Dock,Navigable,River
View Water, Wooded
Roof Type Asphalt Shingle,Composite
Building
Story 2.0000
Foundation Crawl
Sewer City/County
Water City/County
Schools
Elementary Schools Mount Vernon Elementary
Middle Schools Tabb Middle
High Schools Tabb
Others
Senior Community No
Ownership Simple
Disclosures Disclosure Statement, Pet on Premises, Prop Owners Assoc
Special Listing Condition Disclosure Statement, Pet on Premises, Prop Owners Assoc
Read Less

© 2025 REIN, Inc. Information Deemed Reliable But Not Guaranteed
Bought with Keller Williams Elite-Peninsula



