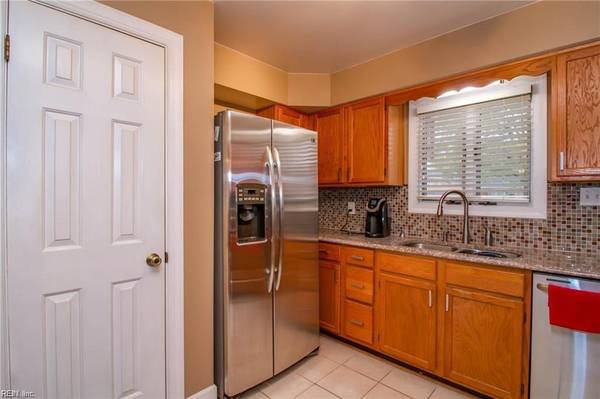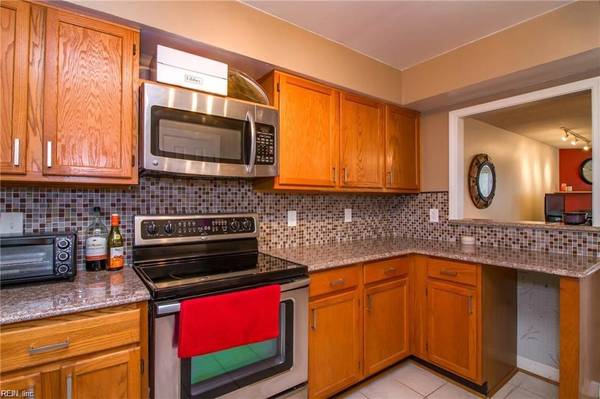For more information regarding the value of a property, please contact us for a free consultation.
1203 Foursome Lane Virginia Beach, VA 23455
Want to know what your home might be worth? Contact us for a FREE valuation!

Our team is ready to help you sell your home for the highest possible price ASAP
Key Details
Sold Price $269,900
Property Type Condo
Sub Type Condo
Listing Status Sold
Purchase Type For Sale
Square Footage 1,424 sqft
Price per Sqft $189
Subdivision Cypress Point - 404
MLS Listing ID 10555150
Sold Date 11/18/24
Style Lo Rise,Traditional
Bedrooms 2
Full Baths 2
Half Baths 1
Condo Fees $435
HOA Y/N Yes
Year Built 1986
Annual Tax Amount $1,897
Property Description
EXPERIENCE HOME OWNERSHIP WITHOUT THE HASSLE! After a hard day’s work, enjoy coming home to this beautifully updated condo located on the 12th fairway of the Cypress Point Golf Course! This Two-story unit has a FIRST floor entrance AND direct access from your 1-car Attached Garage into the home. 2 Primary Suites (YES! You read that right, each Bedroom has its OWN Full Bath!) French Doors in the Living Room will lead you to the deck that overlooks the well-manicured grounds. Updates include Wood Floors, Contemporary Gas Fireplace, Granite Kitchen Counters and Stainless-Steel Appliance Package, New Water Heater, New Vanity in Half Bath. **BONUS** Condo Fees INCLUDE water, sewer, trash pickup and lawn maintenance. THIS IS AN EASY MOVE! Just move-in and RELAX! Note: You can join the Cypress Point Country Club to have pool and / or golf access (additional fees required).
Location
State VA
County Virginia Beach
Area 41 - Northwest Virginia Beach
Zoning PDH2
Rooms
Other Rooms Attic, Balcony, Pantry, Porch, Utility Room
Interior
Interior Features Fireplace Gas-natural
Hot Water Gas
Heating Nat Gas
Cooling Central Air
Flooring Carpet, Ceramic, Wood
Fireplaces Number 1
Equipment Cable Hookup, Jetted Tub
Appliance Dishwasher, Disposal, Dryer, Microwave, Elec Range, Refrigerator, Washer, Washer Hookup
Exterior
Garage Garage Att 1 Car, 1 Space
Garage Description 1
Fence None
Pool No Pool
Amenities Available Ground Maint, Sewer, Trash Pickup, Water
Waterfront Description Not Waterfront
View Golf
Roof Type Asphalt Shingle
Building
Story 2.0000
Foundation Crawl
Sewer City/County
Water City/County
Schools
Elementary Schools Luxford Elementary
Middle Schools Bayside Middle
High Schools Bayside
Others
Senior Community No
Ownership Condo
Disclosures Common Interest Community, Disclosure Statement
Special Listing Condition Common Interest Community, Disclosure Statement
Read Less

© 2024 REIN, Inc. Information Deemed Reliable But Not Guaranteed
Bought with Long & Foster Real Estate Inc.
GET MORE INFORMATION




