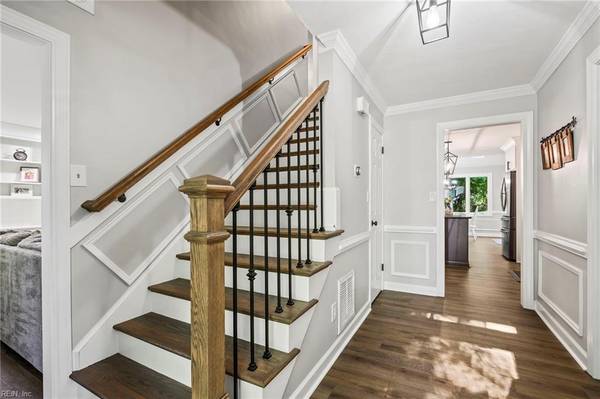For more information regarding the value of a property, please contact us for a free consultation.
925 Upper Hastings WAY Virginia Beach, VA 23452
Want to know what your home might be worth? Contact us for a FREE valuation!

Our team is ready to help you sell your home for the highest possible price ASAP
Key Details
Sold Price $886,197
Property Type Single Family Home
Sub Type Detached
Listing Status Sold
Purchase Type For Sale
Square Footage 3,420 sqft
Price per Sqft $259
Subdivision Middle Plantation
MLS Listing ID 10551449
Sold Date 11/15/24
Style Traditional,Transitional
Bedrooms 5
Full Baths 3
HOA Y/N No
Year Built 1981
Annual Tax Amount $6,693
Lot Size 0.548 Acres
Property Description
Discover your dream home in this beautifully updated home, set on 1/2 acre in highly sought-after Middle Plantation. Meticulously renovated throughout with high-end materials and an unwavering attention to detail, this move-in-ready gem offers the perfect blend of luxury and comfort. Featuring five spacious bedrooms and three full baths plus a versatile office, this home is designed to meet all your needs. Step inside to find a seamless flow of level 20ml LVP flooring throughout, providing both durability and elegance. The amazing kitchen also has a separate coffee bar with a beverage refrigerator adjoining the sunroom. Enjoy the serenity of your private wooded backyard while being just minutes away from the vibrant Towne Center. Benefit from proximity to exceptional schools and take advantage of nearby amenities, including a swim and racquet club and paved trails for outdoor recreation. This property is more than a home; it's a lifestyle. Don't miss the opportunity to make it yours!
Location
State VA
County Virginia Beach
Area 42 - North Central Virginia Beach
Zoning R20
Rooms
Other Rooms Attic, Breakfast Area, Fin. Rm Over Gar, Foyer, PBR with Bath, Office/Study, Pantry, Sun Room, Utility Room
Interior
Interior Features Primary Sink-Double, Pull Down Attic Stairs, Skylights, Walk-In Closet
Hot Water Electric
Heating Heat Pump
Cooling Central Air, Zoned
Flooring Laminate/LVP
Fireplaces Number 1
Equipment Cable Hookup, Ceiling Fan, Gar Door Opener
Appliance Dishwasher, Disposal, Dryer, Microwave, Elec Range, Refrigerator, Washer
Exterior
Exterior Feature Deck, Inground Sprinkler, Pump, Well, Wooded
Garage Garage Att 2 Car, Driveway Spc, Street
Garage Spaces 576.0
Garage Description 1
Fence Back Fenced, Wood Fence
Pool No Pool
Waterfront Description Not Waterfront
View Wooded
Roof Type Asphalt Shingle
Accessibility Level Flooring, Main Floor Laundry
Building
Story 2.0000
Foundation Crawl
Sewer City/County
Water City/County
Schools
Elementary Schools Kingston Elementary
Middle Schools Lynnhaven Middle
High Schools First Colonial
Others
Senior Community No
Ownership Simple
Disclosures Deed Restrictions/Covenants, Disclosure Statement
Special Listing Condition Deed Restrictions/Covenants, Disclosure Statement
Read Less

© 2024 REIN, Inc. Information Deemed Reliable But Not Guaranteed
Bought with Howard Hanna Real Estate Services
GET MORE INFORMATION




