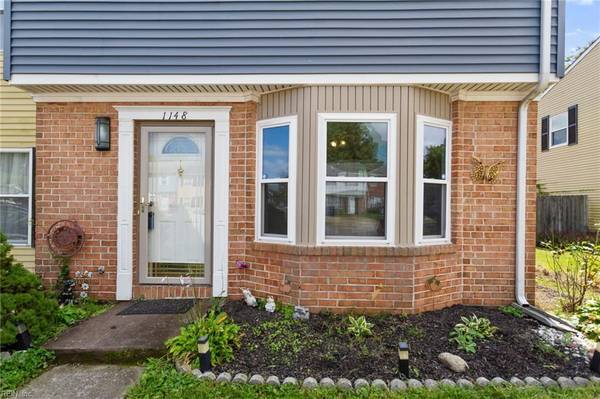For more information regarding the value of a property, please contact us for a free consultation.
1148 Meadow Sage LN Virginia Beach, VA 23464
Want to know what your home might be worth? Contact us for a FREE valuation!

Our team is ready to help you sell your home for the highest possible price ASAP
Key Details
Sold Price $280,000
Property Type Townhouse
Sub Type Townhouse
Listing Status Sold
Purchase Type For Sale
Square Footage 1,320 sqft
Price per Sqft $212
Subdivision Level Green
MLS Listing ID 10553836
Sold Date 11/19/24
Style Townhouse
Bedrooms 3
Full Baths 2
Half Baths 1
HOA Fees $38/mo
HOA Y/N Yes
Year Built 1979
Annual Tax Amount $2,200
Lot Size 3,484 Sqft
Property Description
Welcome to 1148 Meadow Sage Lane, where comfort meets convenience! This 3-bedroom, 2.5-bathroom end-of-row townhome has been thoughtfully updated with modern touches, including brand-new carpet throughout the home and sleek laminate vinyl planking in the kitchen. Cooking and entertaining are a delight with brand-new stainless steel appliances ready to inspire your culinary creativity. Freshly painted walls make this home feel brand new, giving it a warm and inviting atmosphere from the moment you step inside. Step outside to find your own private oasis with a spacious deck for relaxing, grilling, or hosting gatherings. Two storage sheds offer plenty of space to keep your belongings organized. The HOA offers a clubhouse, community pool, and playgrounds to enjoy. Located just minutes away from shopping, dining, military bases, and with easy access to the freeway, you’ll love the blend of suburban tranquility and urban convenience.
Location
State VA
County Virginia Beach
Area 46 - Southwest 1 Virginia Beach
Zoning A12
Rooms
Other Rooms Breakfast Area, Foyer, PBR with Bath
Interior
Interior Features Fireplace Wood
Hot Water Electric
Heating Electric, Heat Pump
Cooling Central Air
Flooring Carpet, Laminate/LVP
Fireplaces Number 1
Equipment Ceiling Fan
Appliance Dishwasher, Disposal, Dryer, Microwave, Elec Range, Refrigerator, Washer, Washer Hookup
Exterior
Exterior Feature Deck, Storage Shed
Garage 1 Space, Off Street, Driveway Spc
Fence Full, Privacy, Wood Fence
Pool No Pool
Amenities Available Clubhouse, Playgrounds, Pool
Waterfront Description Not Waterfront
Roof Type Asphalt Shingle
Building
Story 2.0000
Foundation Slab
Sewer City/County
Water City/County
Schools
Elementary Schools College Park Elementary
Middle Schools Brandon Middle
High Schools Tallwood
Others
Senior Community No
Ownership Simple
Disclosures Disclosure Statement
Special Listing Condition Disclosure Statement
Read Less

© 2024 REIN, Inc. Information Deemed Reliable But Not Guaranteed
Bought with Iron Valley Real Estate Prestige
GET MORE INFORMATION




