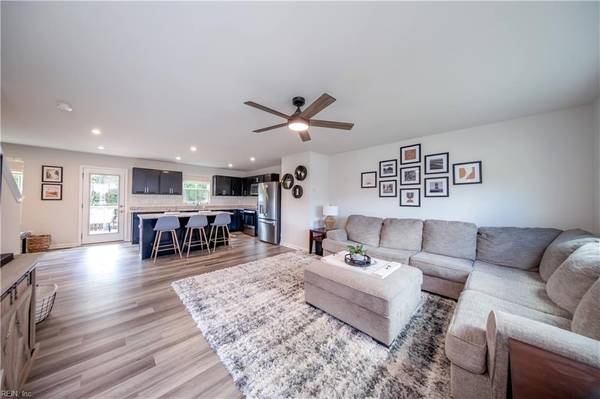For more information regarding the value of a property, please contact us for a free consultation.
313 Starkey PL Williamsburg, VA 23185
Want to know what your home might be worth? Contact us for a FREE valuation!

Our team is ready to help you sell your home for the highest possible price ASAP
Key Details
Sold Price $479,000
Property Type Single Family Home
Sub Type Detached
Listing Status Sold
Purchase Type For Sale
Square Footage 1,923 sqft
Price per Sqft $249
Subdivision Carrington Meadows
MLS Listing ID 10554441
Sold Date 11/21/24
Style Transitional
Bedrooms 4
Full Baths 2
Half Baths 1
HOA Fees $80/mo
HOA Y/N Yes
Year Built 2022
Annual Tax Amount $2,900
Lot Size 0.279 Acres
Property Description
DON’T WANT TO MISS SEEING THIS WELL-KEPT SECRET!!!! Come see this beautiful home in the Carrington Meadows community! This boutique neighborhood, just built in 2022, was designed to include only 50 homes nestled alongside a wooded easement. This 3-story home has been well maintained, is turnkey & includes an upgraded air filtration system, a fully fenced backyard (privacy height), a newly added deck & an unfinished walkout basement! Currently, offering 1,923 sq ft w/the possibility of another 550 sq ft in the basement. The main living area offers an open concept layout w/ LVP flooring throughout. The kitchen includes custom colored cabinetry, granite countertops, a large kitchen island w/seating, recessed lighting & SS appliances. A “flex room” is also located on the 1st floor & could be used as a home office or playroom. Finishing the basement will be an easy and less costly project! The home is already equipped with all the “roughed-in” electrical and plumbing (for a 3-fixture bath)
Location
State VA
County York County
Area 113 - York County North
Zoning R13
Rooms
Other Rooms Attic, Foyer, PBR with Bath, Office/Study, Pantry, Rec Room
Interior
Interior Features Primary Sink-Double, Scuttle Access, Walk-In Closet
Hot Water Electric
Heating Forced Hot Air, Nat Gas
Cooling Central Air
Flooring Carpet, Laminate/LVP
Equipment Ceiling Fan, Enhanced Air Filtration, Gar Door Opener
Appliance Disposal, Dryer, Dryer Hookup, Microwave, Elec Range, Refrigerator, Washer, Washer Hookup
Exterior
Exterior Feature Cul-De-Sac, Deck
Garage Garage Att 2 Car, Off Street
Garage Description 1
Fence Partial, Privacy
Pool No Pool
Amenities Available Playgrounds
Waterfront Description Not Waterfront
View Wooded
Roof Type Asphalt Shingle
Building
Story 3.0000
Foundation Basement
Sewer City/County
Water City/County
Schools
Elementary Schools Magruder Elementary
Middle Schools Queens Lake Middle
High Schools Bruton
Others
Senior Community No
Ownership Simple
Disclosures Common Interest Community, Disclosure Statement
Special Listing Condition Common Interest Community, Disclosure Statement
Read Less

© 2024 REIN, Inc. Information Deemed Reliable But Not Guaranteed
Bought with BHHS RW Towne Realty
GET MORE INFORMATION




