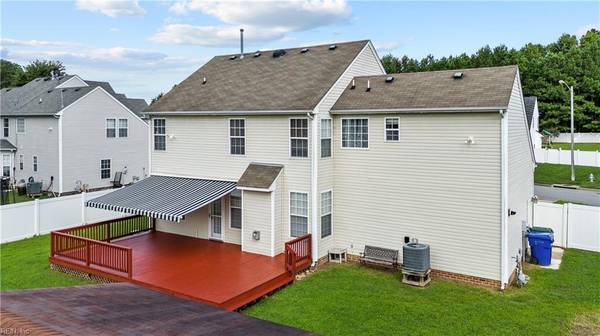For more information regarding the value of a property, please contact us for a free consultation.
1007 Sawtooth DR Suffolk, VA 23434
Want to know what your home might be worth? Contact us for a FREE valuation!

Our team is ready to help you sell your home for the highest possible price ASAP
Key Details
Sold Price $410,000
Property Type Single Family Home
Sub Type Detached
Listing Status Sold
Purchase Type For Sale
Square Footage 2,115 sqft
Price per Sqft $193
Subdivision Oaklake
MLS Listing ID 10545795
Sold Date 11/26/24
Style Transitional
Bedrooms 4
Full Baths 2
Half Baths 1
HOA Fees $50/mo
HOA Y/N Yes
Year Built 2004
Annual Tax Amount $3,977
Lot Size 1.000 Acres
Property Description
The rolling hills of Suffolk beckon you to this spacious and gentle neighborhood set to a slower pace, void of noisy planes, trains, & automobiles. Country living is easy here, feeling more remote than it actually is because it's 1 minute from the main road. Large lots surround a community park with a private pond that emotes tranquil living and views. Your maintenancefree vinyl privacy fence skirts the rear yard which is spacious enough to slide in a large RV (connector already installed) via wide double gates and expansive yard. Newer deck with a powered SunSetter awning, large shed with power plus ample space to grow. Inside, warm hardwood floors spans the entire house. Open floor plan w/vaulted entry way leads to the family room w/ gas fireplace & open kitchen. Seller will contribute up to $3000 vendor credit if you want to paint. Tankless hot water heater, well pump/sprinkler system saves time and money. They call it Surprising Suffolk for a reason.
Location
State VA
County Suffolk
Area 62 - Central Suffolk
Rooms
Other Rooms Attic, Breakfast Area, PBR with Bath, Pantry
Interior
Interior Features Fireplace Gas-natural, Walk-In Attic, Walk-In Closet
Hot Water Gas
Heating Forced Hot Air, Nat Gas
Cooling Central Air
Flooring Ceramic, Wood
Fireplaces Number 1
Equipment Ceiling Fan, Jetted Tub
Appliance 220 V Elec, Dishwasher, Dryer, Dryer Hookup, Microwave, Elec Range, Refrigerator, Washer, Washer Hookup
Exterior
Exterior Feature Inground Sprinkler, Irrigation Control, Pump, Well
Parking Features Garage Att 2 Car, 4 Space
Garage Spaces 460.0
Garage Description 1
Fence Back Fenced, Privacy
Pool No Pool
Amenities Available Playgrounds
Waterfront Description Pond
View Water
Roof Type Asphalt Shingle
Building
Story 2.0000
Foundation Slab
Sewer City/County
Water City/County
Schools
Elementary Schools Kilby Shores Elementary
Middle Schools Forest Glen Middle
High Schools Lakeland
Others
Senior Community No
Ownership Simple
Disclosures Common Interest Community
Special Listing Condition Common Interest Community
Read Less

© 2024 REIN, Inc. Information Deemed Reliable But Not Guaranteed
Bought with Redfin Corporation
GET MORE INFORMATION




