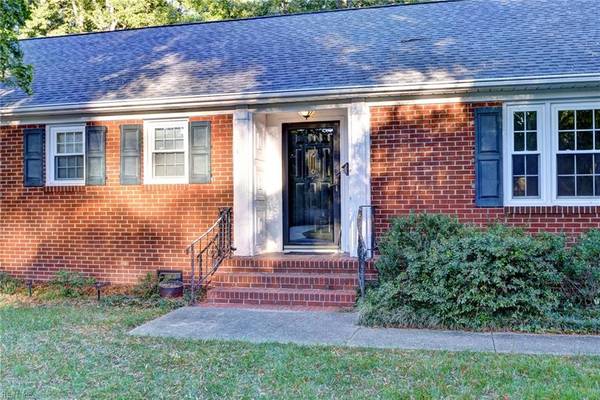For more information regarding the value of a property, please contact us for a free consultation.
305 Mistletoe DR Newport News, VA 23606
Want to know what your home might be worth? Contact us for a FREE valuation!

Our team is ready to help you sell your home for the highest possible price ASAP
Key Details
Sold Price $410,000
Property Type Single Family Home
Sub Type Detached
Listing Status Sold
Purchase Type For Sale
Square Footage 2,206 sqft
Price per Sqft $185
Subdivision Riverside
MLS Listing ID 10556124
Sold Date 11/22/24
Style Ranch
Bedrooms 3
Full Baths 2
Half Baths 1
HOA Y/N No
Year Built 1955
Annual Tax Amount $4,436
Lot Size 0.300 Acres
Property Description
Riverside location only minutes from CNU, Mariner's Museum Park, and Riverside Community Beach. Located on a dead-end street, priced to reflect an "AS IS" sale. Den/office with bookcases can be 3rd bedroom with addition of closet. Bathrooms have been professionally remodeled to accommodate 2 PRIMARY BEDROOM LAYOUT. LOVELY SUNROOM ADDITION overlooking the yard buffered by a green space that affords a garden view and privacy. Storage/ garden shed has cement floor. Vintage eat-in kitchen with new refrigerator and dishwasher. Moisture and Termite letter provided by Seller. Opportunity to enjoy one of the area's most sought-after locations with the benefit of one-level living and 2 primary bedrooms.
Location
State VA
County Newport News
Area 108 - Newport News Midtown West
Zoning R3
Rooms
Other Rooms 1st Floor BR, 1st Floor Primary BR, Attic, Foyer, PBR with Bath, Sun Room, Utility Closet
Interior
Interior Features Fireplace Gas-natural, Pull Down Attic Stairs, Walk-In Closet
Hot Water Gas
Heating Nat Gas
Cooling Central Air
Flooring Ceramic, Vinyl, Wood
Fireplaces Number 1
Equipment Ceiling Fan
Appliance Dishwasher, Dryer, Dryer Hookup, Elec Range, Refrigerator, Washer, Washer Hookup
Exterior
Exterior Feature Patio, Storage Shed
Parking Features Garage Att 1 Car
Garage Spaces 422.0
Garage Description 1
Fence None
Pool No Pool
Waterfront Description Not Waterfront
Roof Type Asphalt Shingle
Building
Story 1.0000
Foundation Crawl
Sewer City/County
Water City/County
Schools
Elementary Schools Riverside Elementary
Middle Schools Ethel M. Gildersleeve Middle
High Schools Menchville
Others
Senior Community No
Ownership Simple
Disclosures Disclosure Statement
Special Listing Condition Disclosure Statement
Read Less

© 2024 REIN, Inc. Information Deemed Reliable But Not Guaranteed
Bought with The Real Estate Group
GET MORE INFORMATION




