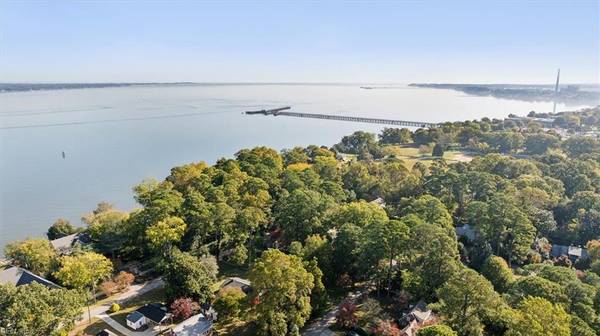For more information regarding the value of a property, please contact us for a free consultation.
106 Lafayette RD Yorktown, VA 23690
Want to know what your home might be worth? Contact us for a FREE valuation!

Our team is ready to help you sell your home for the highest possible price ASAP
Key Details
Sold Price $515,000
Property Type Single Family Home
Sub Type Detached
Listing Status Sold
Purchase Type For Sale
Square Footage 1,828 sqft
Price per Sqft $281
Subdivision All Others Area 112
MLS Listing ID 10556527
Sold Date 11/26/24
Style Ranch
Bedrooms 3
Full Baths 2
HOA Y/N No
Year Built 2013
Annual Tax Amount $3,279
Lot Size 0.350 Acres
Property Sub-Type Detached
Property Description
Rare Offering! Custom Built One Owner Home in a Waterfront Neighborhood Tucked Away in Battlefields of Historic Yorktown. Beautiful Open Ranch with a Split Bedroom Plan. 9'Ceilings, Maple Hardwood Floors, Quartz Counters with a Great Feel for Entertaining. Lovely Back Porch to Extend Your Living Space. Propane Freestanding Stove in Living Room. Some New Paint(2024). Propane Water Heater(2023). Refrigerator,Stove,Dishwasher,Washer&Dryer(2022). Whole House Air Purifier(2021). Microwave(2019). Many extras like a Solar Tube Lighting & Finished Garage Floor. BUT the most Spectacular Item is the Location - Surrounded by the History of Yorktown Itself. Quick Walk to the Markets, Festivals, Restaurants&. Concerts at Yorktown. And Just a minute tot he Coast Guard Training Center. Hurry to Your NextHome!
Location
State VA
County York County
Area 112 - York County South
Zoning R20
Rooms
Other Rooms 1st Floor BR, 1st Floor Primary BR, Attic, Foyer, PBR with Bath, Pantry, Porch, Utility Room
Interior
Interior Features Bar, Pull Down Attic Stairs, Walk-In Closet, Window Treatments
Hot Water Gas
Heating Heat Pump W/A
Cooling Heat Pump W/A
Flooring Laminate/LVP, Wood
Equipment Ceiling Fan, Gar Door Opener
Appliance Dishwasher, Dryer, Dryer Hookup, Microwave, Gas Range, Refrigerator, Washer, Washer Hookup
Exterior
Exterior Feature Patio
Parking Features Garage Att 2 Car, Off Street, Driveway Spc
Garage Spaces 577.0
Garage Description 1
Fence None
Pool No Pool
Waterfront Description Not Waterfront
View Wooded
Roof Type Composite
Accessibility Level Flooring
Building
Story 1.0000
Foundation Crawl
Sewer City/County
Water City/County
Schools
Elementary Schools Yorktown Elementary
Middle Schools Yorktown Middle
High Schools York
Others
Senior Community No
Ownership Simple
Disclosures Disclosure Statement
Special Listing Condition Disclosure Statement
Read Less

© 2025 REIN, Inc. Information Deemed Reliable But Not Guaranteed
Bought with EXP Realty LLC



