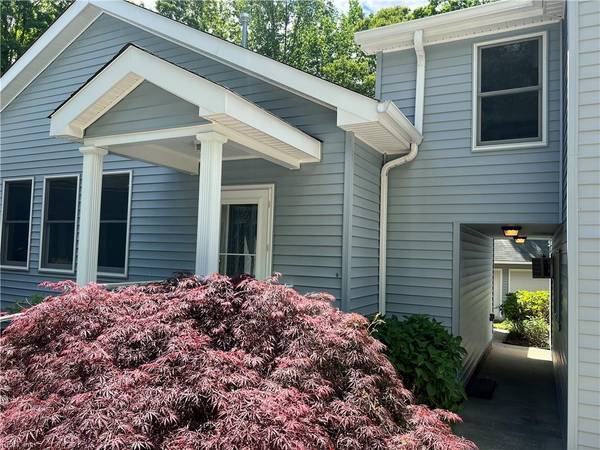For more information regarding the value of a property, please contact us for a free consultation.
404 Wading Creek RD Dutton, VA 23050
Want to know what your home might be worth? Contact us for a FREE valuation!

Our team is ready to help you sell your home for the highest possible price ASAP
Key Details
Sold Price $595,000
Property Type Single Family Home
Sub Type Detached
Listing Status Sold
Purchase Type For Sale
Square Footage 4,521 sqft
Price per Sqft $131
Subdivision All Others Area 126
MLS Listing ID 10528333
Sold Date 01/10/25
Style Contemp,Transitional
Bedrooms 4
Full Baths 3
HOA Fees $17/mo
HOA Y/N Yes
Year Built 1987
Annual Tax Amount $3,359
Lot Size 6.700 Acres
Property Sub-Type Detached
Property Description
Multi-generational home possibility!Split floor plan with multiple entrances.Three Garages! Garden Shed!Concrete drive with overflow parking. RV 40'x42' Garage with concrete floor has room for RV's, Boats, work shop, work on your cars, boats plus 2nd level storage or work space. Multiple Office space potential for work at home. High speed internet. Lovely 6.7 acres of year round "blooms" and flowering trees. Addition to the original home has 2 separate entrances plus the main home. spacious primary bedroom with large windows and seating to enjoy the gardens and wildlife.Private bathroom with jetted tub and walk in tiled shower with double vanity. Primary suite wing also includes huge walk in closets, living room and separate entrance for second level "work at home" office 2 large rooms. Desired Location on the county line of Mathews/Gloucester. Easy commute to Richmond, DC and the Hampton Roads Area. 2 wells on the property.Built in Sprinkler System for out door watering!Call Today!
Location
State VA
County Mathews County
Area 126 - Mathews
Rooms
Other Rooms 1st Floor BR, 1st Floor Primary BR, Fin. Rm Over Gar, Foyer, In-Law Suite, Office/Study, Pantry, Porch, Sun Room, Utility Room, Workshop
Interior
Interior Features Fireplace Wood, Handicap, Skylights, Walk-In Closet
Hot Water Gas
Heating Heat Pump
Cooling Heat Pump W/A, Zoned
Flooring Carpet, Ceramic, Wood
Fireplaces Number 1
Equipment Backup Generator, Ceiling Fan, Jetted Tub, Water Softener
Appliance Dishwasher, Dryer, Microwave, Elec Range, Washer
Exterior
Exterior Feature Deck, Gazebo, Patio, Storage Shed, Well, Wooded
Parking Features Garage Att 2 Car, Garage Det 3+ Car, Driveway Spc
Garage Spaces 1680.0
Garage Description 1
Fence None
Pool No Pool
Waterfront Description Stream,Tidal
View Wooded
Roof Type Asphalt Shingle
Accessibility Grab bars, Main Floor Laundry, Pocket Doors, Ramp
Building
Story 2.0000
Foundation Crawl
Sewer Septic
Water Well
Schools
Elementary Schools Matthews Elementary
Middle Schools Thomas Hunter Middle
High Schools Mathews
Others
Senior Community No
Ownership Simple
Disclosures Disclosure Statement
Special Listing Condition Disclosure Statement
Read Less

© 2025 REIN, Inc. Information Deemed Reliable But Not Guaranteed
Bought with RE/MAX Capital



