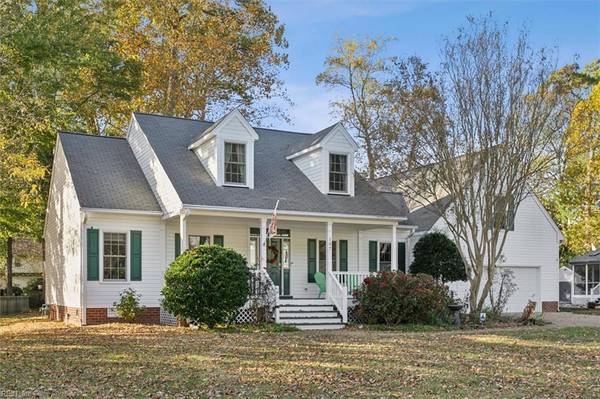For more information regarding the value of a property, please contact us for a free consultation.
107 Sandalwood LN Yorktown, VA 23693
Want to know what your home might be worth? Contact us for a FREE valuation!

Our team is ready to help you sell your home for the highest possible price ASAP
Key Details
Sold Price $615,000
Property Type Single Family Home
Sub Type Detached
Listing Status Sold
Purchase Type For Sale
Square Footage 2,374 sqft
Price per Sqft $259
Subdivision Wythe Creek Farms
MLS Listing ID 10557998
Sold Date 01/23/25
Style Cape Cod,Ranch
Bedrooms 4
Full Baths 2
Half Baths 1
HOA Fees $23/mo
HOA Y/N Yes
Year Built 1997
Annual Tax Amount $3,195
Lot Size 0.392 Acres
Property Sub-Type Detached
Property Description
Relax with your morning coffee while watching the birds and other wildlife enjoying the native vegetation. This stunning Cape Cod Rancher offers a spacious and inviting open floor plan. The heart of the home, the great room, features a vaulted ceiling, a cozy fireplace, and ample space for entertainment. The primary suite, privately located, boasts a walk-in closet and a newly renovated primary bathroom. A unique feature of this home is the bonus room/ 4th bedroom over the garage, which includes a super-sized walk-in attic, that could be transformed into a large livable space. This versatile space offers potential for conversion into a home office, a playroom, or additional storage. This home has a fully encapsulated crawl space and is routinely inspected and maintained by professional tradesman. This fantastic home is move in ready and has loads of future potential! Invisible fence and Circuit breaker box is wired for a back-up generator and equipped with a transfer safety lockout.
Location
State VA
County York County
Area 112 - York County South
Zoning R20
Rooms
Other Rooms 1st Floor BR, 1st Floor Primary BR, Attic, Breakfast Area, Foyer, PBR with Bath, Pantry, Porch, Spare Room, Utility Room
Interior
Interior Features Cathedral Ceiling, Fireplace Gas-natural, Primary Sink-Double, Skylights, Walk-In Attic, Walk-In Closet
Hot Water Gas
Heating Nat Gas
Cooling Central Air
Flooring Carpet, Ceramic, Laminate/LVP
Fireplaces Number 1
Equipment Cable Hookup, Ceiling Fan, Gar Door Opener, Jetted Tub, Security Sys
Appliance 220 V Elec, Dishwasher, Disposal, Dryer, Dryer Hookup, Energy Star Appliance(s), Microwave, Gas Range, Refrigerator, Washer, Washer Hookup
Exterior
Exterior Feature Deck, Wooded
Parking Features Garage Att 2 Car, 4 Space, Driveway Spc, Street
Garage Spaces 626.0
Garage Description 1
Fence None
Pool No Pool
Amenities Available Playgrounds
Waterfront Description Not Waterfront
Roof Type Asphalt Shingle
Accessibility Grab bars, Level Flooring, Main Floor Laundry
Building
Story 1.0000
Foundation Sealed/Encapsulated Crawl Space
Sewer City/County
Water City/County
Schools
Elementary Schools Tabb Elementary
Middle Schools Tabb Middle
High Schools Tabb
Others
Senior Community No
Ownership Simple
Disclosures Common Interest Community, Disclosure Statement, Pet on Premises
Special Listing Condition Common Interest Community, Disclosure Statement, Pet on Premises
Read Less

© 2025 REIN, Inc. Information Deemed Reliable But Not Guaranteed
Bought with Liz Moore & Associates LLC



