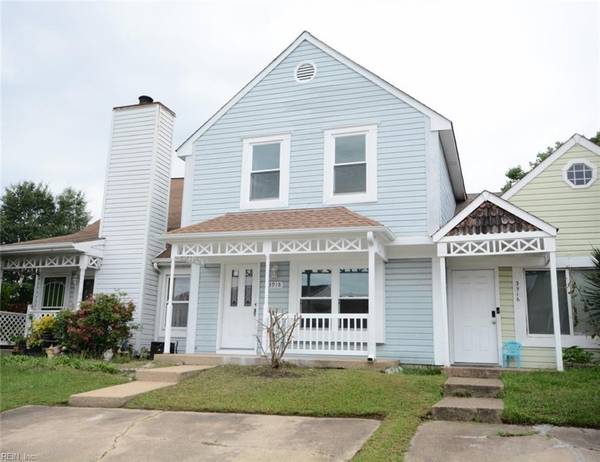For more information regarding the value of a property, please contact us for a free consultation.
3918 Buchanan DR Virginia Beach, VA 23453
Want to know what your home might be worth? Contact us for a FREE valuation!

Our team is ready to help you sell your home for the highest possible price ASAP
Key Details
Sold Price $265,000
Property Type Townhouse
Sub Type Townhouse
Listing Status Sold
Purchase Type For Sale
Square Footage 1,178 sqft
Price per Sqft $224
Subdivision Green Run
MLS Listing ID 10553104
Sold Date 01/27/25
Style Townhouse
Bedrooms 3
Full Baths 1
Half Baths 1
HOA Fees $35/mo
HOA Y/N Yes
Year Built 1984
Annual Tax Amount $1,726
Property Sub-Type Townhouse
Property Description
Charming 3-Bedroom, 1.5-Bath Remodeled Home - 2024 Upgrades Throughout!This beautifully remodeled 3-bedroom, 1.5-bath townhome is move-in ready and full of modern upgrades. The 2024 renovation includes a brand-new roof, energy-efficient windows, and a updated air conditioning system to keep you comfortable year-round.Step inside and you'll find a completely refreshed interior, featuring new doors throughout, freshly painted walls in neutral tones, and plush new carpeting that gives each room a cozy feel. The updated kitchen with modern appliances, updated cabinetry, and sleek ceramic tile flooring, offering both style and durability.The bathrooms have also been upgraded, with new fixtures and finishes, while the ceramic tile in the kitchen and bathroom adds a contemporary touch and is easy to maintain. This home is for anyone looking for a fresh, modern space with all the conveniences of new construction.
Location
State VA
County Virginia Beach
Area 47 - South Central 2 Virginia Beach
Zoning PDH1
Rooms
Other Rooms Attic, Breakfast Area, Porch
Interior
Interior Features Dual Entry Bath (Br & Hall), Scuttle Access, Walk-In Closet
Hot Water Electric
Heating Forced Hot Air, Heat Pump W/A
Cooling Heat Pump W/A
Flooring Carpet, Ceramic
Appliance Dishwasher, Disposal, Dryer Hookup, Elec Range, Washer Hookup
Exterior
Exterior Feature Patio, Storage Shed
Parking Features 2 Space, Driveway Spc
Fence Back Fenced, Privacy, Wood Fence
Pool No Pool
Amenities Available Playgrounds, Pool
Waterfront Description Not Waterfront
View City
Roof Type Asphalt Shingle
Building
Story 2.0000
Foundation Slab
Sewer City/County
Water City/County
Schools
Elementary Schools Landstown Elementary
Middle Schools Landstown Middle
High Schools Landstown
Others
Senior Community No
Ownership Simple
Disclosures Disclosure Statement, Owner Agent
Special Listing Condition Disclosure Statement, Owner Agent
Read Less

© 2025 REIN, Inc. Information Deemed Reliable But Not Guaranteed
Bought with Heartland Realty LLC



