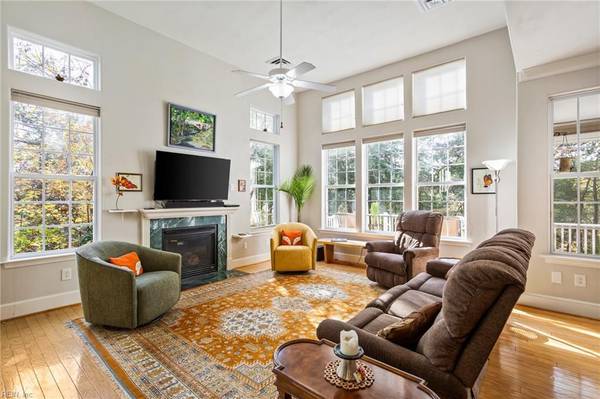For more information regarding the value of a property, please contact us for a free consultation.
3024 Bay Shore LN Suffolk, VA 23435
Want to know what your home might be worth? Contact us for a FREE valuation!

Our team is ready to help you sell your home for the highest possible price ASAP
Key Details
Sold Price $440,000
Property Type Condo
Sub Type Condo
Listing Status Sold
Purchase Type For Sale
Square Footage 2,339 sqft
Price per Sqft $188
Subdivision The Riverfront
MLS Listing ID 10559725
Sold Date 02/07/25
Style Transitional
Bedrooms 4
Full Baths 3
Half Baths 1
Condo Fees $385
HOA Fees $51/mo
HOA Y/N Yes
Year Built 2004
Annual Tax Amount $3,900
Property Sub-Type Condo
Property Description
Discover this breathtaking 3-level end unit condo in the highly sought-after Riverfront community. With spacious living areas & beautiful waterfront views, this home offers an unbeatable combination of style, comfort, & location. Level One: Features an attached garage, two spacious bedrooms, & a shared full bath, offering privacy & convenience. Level Two: The heart of the home! Enjoy an open-concept living area with vaulted ceilings, a fireplace, & abundant natural light. The primary bedroom boasts a walk-in closet & en-suite bath, while the kitchen, eat-in area, & dining room flow seamlessly into a screened-in porch & deck, providing a perfect spot to enjoy views of the scenic woods & river. Level Three: Filled with potential, this floor includes a loft, spacious bedroom, & full bath, all capped off with a private balcony. Enjoy outdoor access on every level, tons of storage, & a community known for its exceptional amenities & picturesque surroundings. Schedule your tour today.
Location
State VA
County Suffolk
Area 61 - Northeast Suffolk
Rooms
Other Rooms 1st Floor BR, Attic, Balcony, Breakfast Area, Foyer, Loft, PBR with Bath, Office/Study, Pantry, Screened Porch, Utility Closet
Interior
Interior Features Bar, Cathedral Ceiling, Fireplace Gas-natural, Primary Sink-Double, Scuttle Access, Walk-In Attic, Walk-In Closet
Hot Water Gas
Heating Forced Hot Air, Heat Pump, Nat Gas, Zoned
Cooling Central Air, Zoned
Flooring Carpet, Ceramic, Vinyl, Wood
Fireplaces Number 1
Equipment Ceiling Fan, Gar Door Opener
Appliance Dishwasher, Disposal, Dryer, Dryer Hookup, Microwave, Elec Range, Refrigerator, Washer, Washer Hookup
Exterior
Exterior Feature Cul-De-Sac, Deck, Patio, Wooded
Parking Features Garage Att 2 Car, Driveway Spc
Garage Spaces 474.0
Garage Description 1
Fence None
Pool No Pool
Amenities Available Clubhouse, Dock, Golf, Ground Maint, Playgrounds, Pool, Tennis Cts, Trash Pickup
Waterfront Description Creek,Marsh
View Marsh, Water
Roof Type Asphalt Shingle
Building
Story 3.0000
Foundation Slab
Sewer City/County
Water City/County
Schools
Elementary Schools Northern Shores Elementary
Middle Schools Col. Fred Cherry Middle
High Schools Nansemond River
Others
Senior Community No
Ownership Condo
Disclosures Common Interest Community, Disclosure Statement
Special Listing Condition Common Interest Community, Disclosure Statement
Read Less

© 2025 REIN, Inc. Information Deemed Reliable But Not Guaranteed
Bought with BHHS RW Towne Realty



