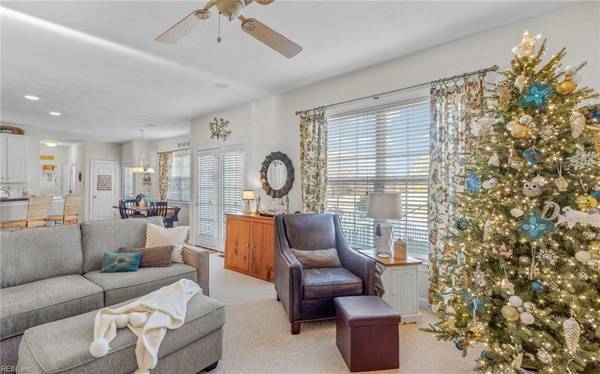For more information regarding the value of a property, please contact us for a free consultation.
2102 Patrick DR Suffolk, VA 23435
Want to know what your home might be worth? Contact us for a FREE valuation!

Our team is ready to help you sell your home for the highest possible price ASAP
Key Details
Sold Price $529,000
Property Type Single Family Home
Sub Type Detached
Listing Status Sold
Purchase Type For Sale
Square Footage 3,082 sqft
Price per Sqft $171
Subdivision Driver Village
MLS Listing ID 10563821
Sold Date 02/07/25
Style Traditional
Bedrooms 4
Full Baths 2
Half Baths 1
HOA Fees $50/mo
HOA Y/N Yes
Year Built 2005
Annual Tax Amount $5,046
Lot Size 9,147 Sqft
Property Sub-Type Detached
Property Description
This spacious 4-bedroom, 2.5-bathroom home offers 3,082 sq. ft. With 12 rooms spread across 2 stories, the home provides ample space for comfortable living.
The third floor features a 26'x34' walk-in attic with subfloors, offering potential to be finished for additional square footage. The fully fenced yard includes a designated dog run, and a large powered shed designed to match the house siding adds convenience and style.
The home is equipped with built-in surround sound throughout, including the outdoor deck, making it suitable for entertaining. Enjoy ultimate privacy in the backyard, as there will never be neighbors behind the property—the land is owned and maintained by the HOA.
This home is a rare find, combining functionality, privacy, and potential. Don't miss out!
Location
State VA
County Suffolk
Area 61 - Northeast Suffolk
Rooms
Other Rooms Attic, Breakfast Area, Fin. Rm Over Gar, PBR with Bath, Office/Study, Pantry
Interior
Interior Features Fireplace Gas-natural, Primary Sink-Double, Walk-In Attic, Walk-In Closet, Window Treatments
Hot Water Electric
Heating Nat Gas, Zoned
Cooling Central Air, Zoned
Flooring Carpet, Ceramic, Wood
Fireplaces Number 1
Equipment Cable Hookup, Gar Door Opener, Intercom, Jetted Tub
Appliance Dryer Hookup, Microwave, Elec Range, Refrigerator, Washer Hookup
Exterior
Exterior Feature Deck, Irrigation Control, Storage Shed
Parking Features Garage Att 2 Car, 4 Space, Driveway Spc
Garage Spaces 444.0
Garage Description 1
Fence Back Fenced, Dog Run, Picket
Pool No Pool
Amenities Available Ground Maint, Playgrounds
Waterfront Description Not Waterfront
Roof Type Asphalt Shingle
Accessibility Level Flooring, Main Floor Laundry
Building
Story 2.0000
Foundation Crawl
Sewer City/County
Water City/County
Schools
Elementary Schools Florence Bowser Elementary
Middle Schools John Yeates Middle
High Schools Nansemond River
Others
Senior Community No
Ownership Simple
Disclosures Common Interest Community, Disclosure Statement, Resale Certif Req
Special Listing Condition Common Interest Community, Disclosure Statement, Resale Certif Req
Read Less

© 2025 REIN, Inc. Information Deemed Reliable But Not Guaranteed
Bought with The Real Estate Group



