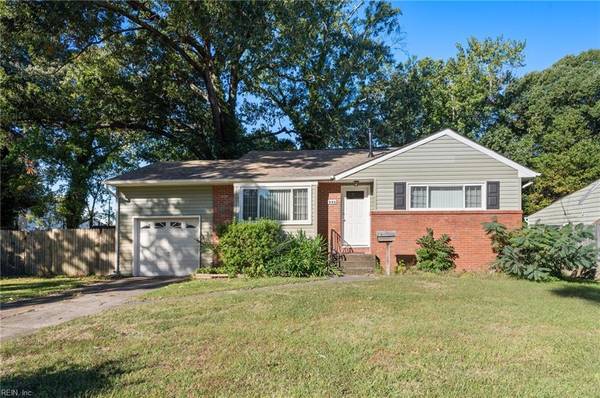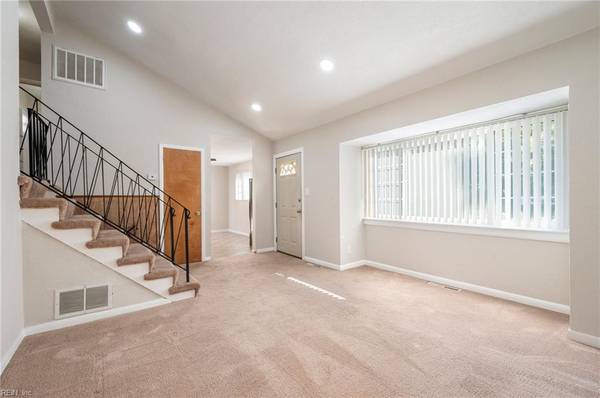For more information regarding the value of a property, please contact us for a free consultation.
333 Taldan AVE Virginia Beach, VA 23462
Want to know what your home might be worth? Contact us for a FREE valuation!

Our team is ready to help you sell your home for the highest possible price ASAP
Key Details
Sold Price $315,000
Property Type Single Family Home
Sub Type Detached
Listing Status Sold
Purchase Type For Sale
Square Footage 1,422 sqft
Price per Sqft $221
Subdivision Aragona Village
MLS Listing ID 10564596
Sold Date 02/11/25
Style Split-Level
Bedrooms 4
Full Baths 1
Half Baths 1
HOA Y/N No
Year Built 1959
Annual Tax Amount $2,447
Lot Size 9,931 Sqft
Property Sub-Type Detached
Property Description
Welcome to this delightful 4-bedroom split-level home in the highly desirable Aragona Village neighborhood! Just minutes away from the vibrant Virginia Beach Town Center. This property features a brand-new roof, HVAC system, recessed lighting, some doors and modernized light fixtures, all accentuated by a fresh coat of paint throughout. The eat-in kitchen offers stylish newer cabinetry, while the living room is adorned with impressive, vaulted ceilings. Additional highlights include a convenient one-car garage with attic storage and a spacious fenced yard, perfect for outdoor activities. Enjoy very easy access to I-264, alongside the bustling dining, schools, and shopping options nearby. It's all move-in ready and waiting for you.
Location
State VA
County Virginia Beach
Area 41 - Northwest Virginia Beach
Zoning RES
Rooms
Other Rooms 1st Floor BR, Attic, Breakfast Area, Utility Room
Interior
Interior Features Cathedral Ceiling, Scuttle Access
Hot Water Gas
Heating Nat Gas
Cooling 16+ SEER A/C, Central Air
Flooring Carpet, Ceramic, Laminate/LVP
Equipment Ceiling Fan
Appliance Dryer, Dryer Hookup, Elec Range, Refrigerator, Washer, Washer Hookup
Exterior
Exterior Feature Storage Shed
Parking Features Garage Att 1 Car, Driveway Spc, Street
Garage Spaces 264.0
Garage Description 1
Fence Back Fenced
Pool No Pool
Waterfront Description Not Waterfront
Roof Type Asphalt Shingle
Building
Story 2.0000
Foundation Slab
Sewer City/County
Water City/County
Schools
Elementary Schools Pembroke Elementary
Middle Schools Independence Middle
High Schools Bayside
Others
Senior Community No
Ownership Simple
Disclosures Disclosure Statement
Special Listing Condition Disclosure Statement
Read Less

© 2025 REIN, Inc. Information Deemed Reliable But Not Guaranteed
Bought with Coastal Towne Realty



