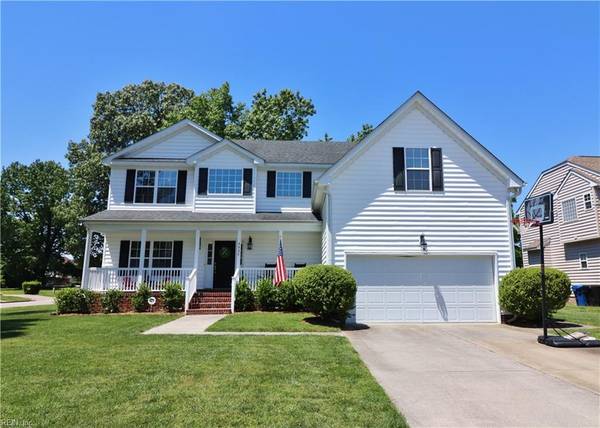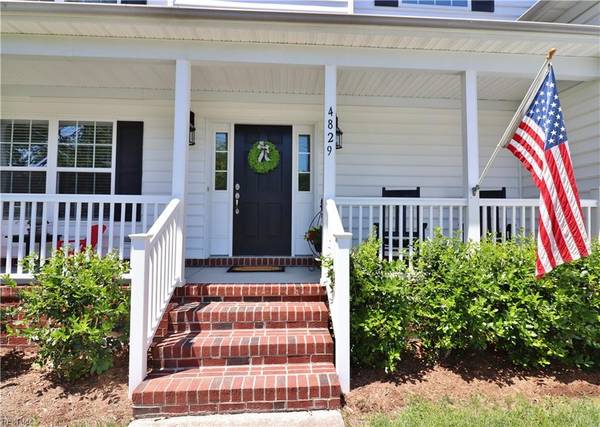For more information regarding the value of a property, please contact us for a free consultation.
4829 Hook LN Virginia Beach, VA 23455
Want to know what your home might be worth? Contact us for a FREE valuation!

Our team is ready to help you sell your home for the highest possible price ASAP
Key Details
Sold Price $445,000
Property Type Other Types
Sub Type Detached-Simple
Listing Status Sold
Purchase Type For Sale
Square Footage 3,200 sqft
Price per Sqft $139
Subdivision Bayville Park
MLS Listing ID 10259177
Sold Date 08/29/19
Style Transitional
Bedrooms 4
Full Baths 2
Half Baths 1
Year Built 2006
Annual Tax Amount $4,114
Lot Size 0.310 Acres
Property Description
Wonderful home with a nice open floor plan and lots of natural light! Beautiful eat-in kitchen overlooking the family room with gas fireplace. The kitchen has a gas cook top, pantry and lots of cabinet storage. Spacious master bedroom has “his & her” walk-in closets and an attached area that can be used as a sitting area, work-out room or office. Master bath has a soaking tub, shower and double sinks. The deck overlooks the large privacy fenced backyard with a storage shed and double gates for boat or RV storage. The room over the garage is the 4th bedroom and is also spacious and has access to attic storage. Quiet neighborhood within walking distance to the city recreational center and Bayville park. Close to bases, interstate, and great Shore Drive restaurants!
Location
State VA
County Virginia Beach
Community 41 - Northwest Virginia Beach
Area 41 - Northwest Virginia Beach
Rooms
Other Rooms Attic, Breakfast Area, Foyer, MBR with Bath, Pantry, Porch, Utility Room
Interior
Interior Features Bar, Fireplace Gas-natural, Pull Down Attic Stairs, Walk-In Closet
Hot Water Gas
Heating Nat Gas, Programmable Thermostat, Two Zone
Cooling Central Air, Two Zone
Flooring Carpet, Ceramic, Laminate, Wood
Fireplaces Number 1
Equipment Attic Fan, Cable Hookup, Ceiling Fan, Gar Door Opener, Jetted Tub, Security Sys
Appliance 220 V Elec, Dishwasher, Disposal, Dryer Hookup, Gas Range, Refrigerator, Washer Hookup
Exterior
Exterior Feature Corner, Deck, Storage Shed
Garage Garage Att 2 Car, Oversized Gar, Driveway Spc, Street
Garage Description 1
Fence Back Fenced, Privacy, Wood Fence
Pool No Pool
Waterfront Description Not Waterfront
Roof Type Asphalt Shingle
Building
Story 2.0000
Foundation Crawl
Sewer City/County
Water City/County
Schools
Elementary Schools Hermitage Elementary
Middle Schools Great Neck Middle
High Schools Frank W. Cox
Others
Ownership Simple
Disclosures Disclosure Statement
Read Less

© 2024 REIN, Inc. Information Deemed Reliable But Not Guaranteed
Bought with AtCoastal Realty
GET MORE INFORMATION




