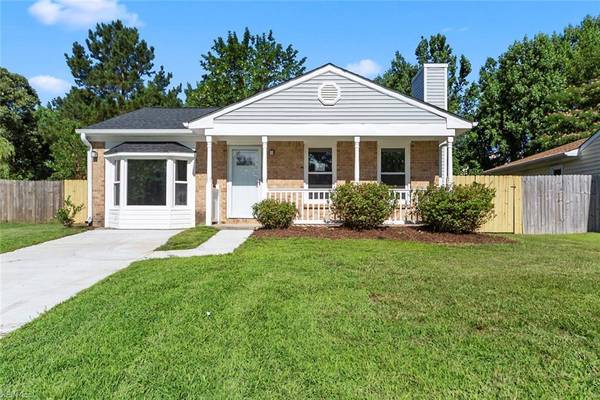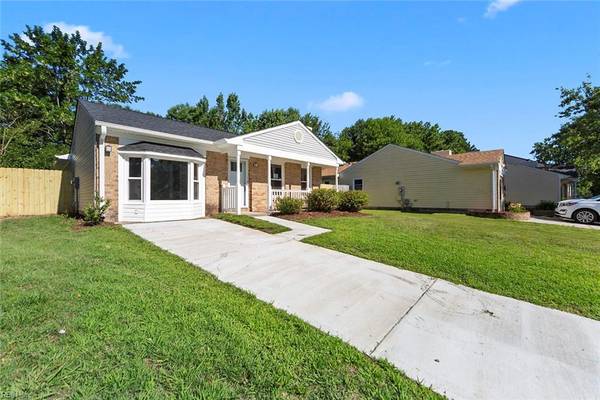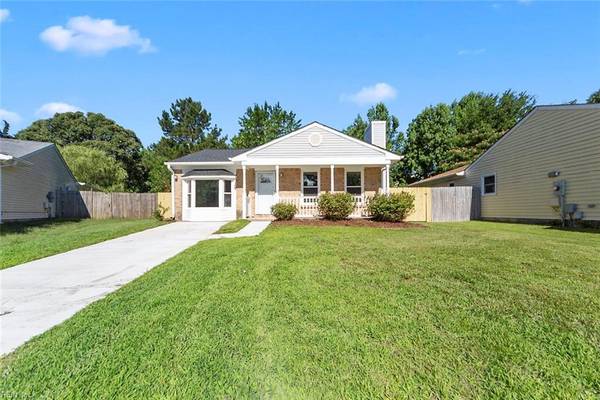For more information regarding the value of a property, please contact us for a free consultation.
807 Addison CT Virginia Beach, VA 23462
Want to know what your home might be worth? Contact us for a FREE valuation!

Our team is ready to help you sell your home for the highest possible price ASAP
Key Details
Sold Price $231,000
Property Type Other Types
Sub Type Detached-Simple
Listing Status Sold
Purchase Type For Sale
Square Footage 1,393 sqft
Price per Sqft $165
Subdivision Chimney Hill
MLS Listing ID 10268232
Sold Date 08/29/19
Style Ranch
Bedrooms 3
Full Baths 2
HOA Fees $25/mo
Year Built 1982
Annual Tax Amount $1,791
Lot Size 8,206 Sqft
Property Description
Terrific 1 Story Ranch, Updated & Move-In Ready in the heart of Virginia Beach! Recent improvements include new roof, Updated Kitchen with new cabinets, Granite Counter tops, Under-mount Sink and Stainless Steel Appliances, Updated Bathrooms, New Carpet & Flooring, New Exterior Trim Wrap, new HVAC, New Vinyl Windows, New Doors Throughout, New Light Fixtures and Fresh Paint! Features include Open Living Room with Fireplace, Open Dining Room & Kitchen, Master En-Suite, 2 Additional Traditional Bedrooms and another Full Bath located off the main hallway, Brand New Driveway for ample off-street parking and Large Backyard with New Fence. Wonderful community with excellent amenities and great location adjacent to schools, shopping, military bases & highways for easy commute! To help visualize this home’s floor plan and to highlight its potential, virtual furnishings may have been added to photos found in this listing.
Location
State VA
County Virginia Beach
Community 47 - South Central 2 Virginia Beach
Area 47 - South Central 2 Virginia Beach
Zoning R5D
Rooms
Other Rooms 1st Floor BR, 1st Floor Master BR, MBR with Bath, Utility Closet
Interior
Interior Features Cathedral Ceiling, Skylights
Hot Water Electric
Heating Heat Pump
Cooling Central Air, Heat Pump W/A
Flooring Carpet, Laminate
Fireplaces Number 1
Equipment None
Appliance Dishwasher, Dryer Hookup, Range, Refrigerator, Washer Hookup
Exterior
Exterior Feature Cul-De-Sac, Patio, Storage Shed
Garage Driveway Spc
Fence Back Fenced, Privacy, Wood Fence
Pool No Pool
Amenities Available Clubhouse, Playgrounds, Pool
Waterfront Description Not Waterfront
Roof Type Asphalt Shingle
Building
Story 1.0000
Foundation Slab
Sewer City/County
Water City/County
Schools
Elementary Schools White Oaks Elementary
Middle Schools Larkspur Middle
High Schools Green Run
Others
Ownership Simple
Disclosures Bank Repo, Exempt from Disclosure/Disclaimer, Prop Owners Assoc, Spec Warranty Deed
Read Less

© 2024 REIN, Inc. Information Deemed Reliable But Not Guaranteed
Bought with Rose & Womble Realty Company
GET MORE INFORMATION




