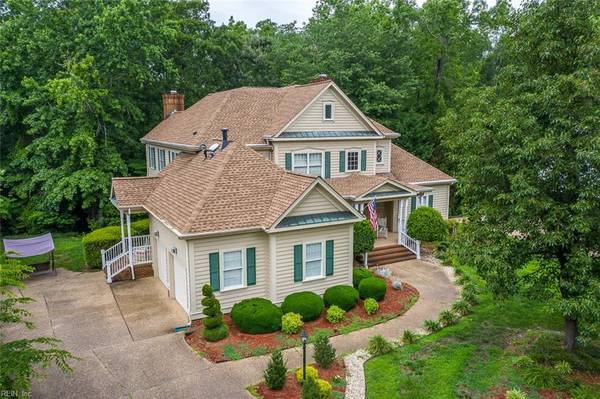For more information regarding the value of a property, please contact us for a free consultation.
11220 Beechwood Pointe Smithfield, VA 23430
Want to know what your home might be worth? Contact us for a FREE valuation!

Our team is ready to help you sell your home for the highest possible price ASAP
Key Details
Sold Price $410,000
Property Type Other Types
Sub Type Detached-Simple
Listing Status Sold
Purchase Type For Sale
Square Footage 3,350 sqft
Price per Sqft $122
Subdivision Gatling Pointe
MLS Listing ID 10263698
Sold Date 08/30/19
Style Traditional
Bedrooms 4
Full Baths 3
Half Baths 1
HOA Fees $55/mo
Year Built 1994
Annual Tax Amount $3,212
Lot Size 0.560 Acres
Property Description
This beautiful four bedroom, PLUS BONUS ROOM, 3.5-bathroom home has endless features to include zoned HVAC, in-ground irrigation system, whole house generator, central vacuum, NEW Granite counter tops, 2 story vaulted ceilings, first-floor master suite with balcony, new roof as of 2017, and TWO gas fireplaces. Entering into the elegant foyer, hardwood floors, custom finishes, a formal living room, and the adjoining formal dining room greet you. The gourmet kitchen is open to the vaulted family room with a fireplace on the back of the home. A first-floor master bedroom with access to the private backyard and beautiful bathroom means no climbing stairs. Off the kitchen is a porch that overlooks the private back yard and patio — an excellent spot for outdoor entertaining. Upstairs includes a flex space that could be a game room, home theater or playroom, three additional bedrooms, and two more full baths.
Location
State VA
County Isle Of Wight County
Community 64 - Smithfield
Area 64 - Smithfield
Rooms
Other Rooms 1st Floor BR, 1st Floor Master BR, Assigned Storage, Attic, Breakfast Area, MBR with Bath, Pantry, Porch, Utility Room
Interior
Interior Features Cathedral Ceiling, Fireplace Gas-natural, Pull Down Attic Stairs, Walk-In Attic, Walk-In Closet, Window Treatments
Hot Water Gas
Heating Forced Hot Air, Nat Gas
Cooling Central Air
Flooring Carpet, Ceramic, Wood
Fireplaces Number 2
Equipment Cable Hookup, Ceiling Fan, Central Vac, Gar Door Opener, Security Sys
Appliance 220 V Elec, Dishwasher, Disposal, Dryer, Dryer Hookup, Microwave, Gas Range, Refrigerator, Washer, Washer Hookup
Exterior
Exterior Feature Cul-De-Sac, Inground Sprinkler, Storage Shed, Wooded
Garage Garage Att 2 Car, Oversized Gar, 2 Space, Driveway Spc
Garage Description 1
Fence None
Pool No Pool
Amenities Available Clubhouse, Pool, Tennis Cts
Waterfront Description Not Waterfront
View Wooded
Roof Type Asphalt Shingle
Building
Story 2.0000
Foundation Crawl
Sewer City/County
Water City/County
Schools
Elementary Schools Carrollton Elementary
Middle Schools Smithfield Middle
High Schools Smithfield
Others
Ownership Simple
Disclosures None
Read Less

© 2024 REIN, Inc. Information Deemed Reliable But Not Guaranteed
Bought with Keller Williams Elite-Western Branch
GET MORE INFORMATION




