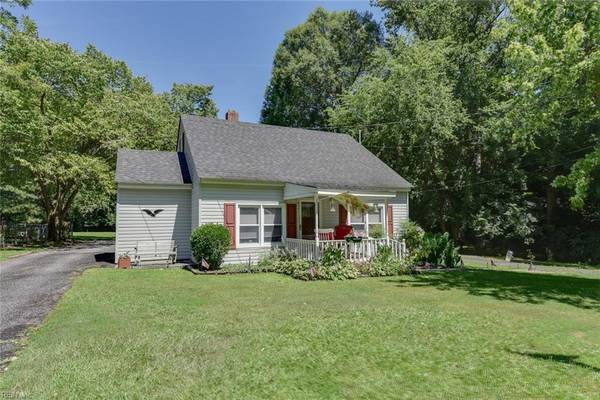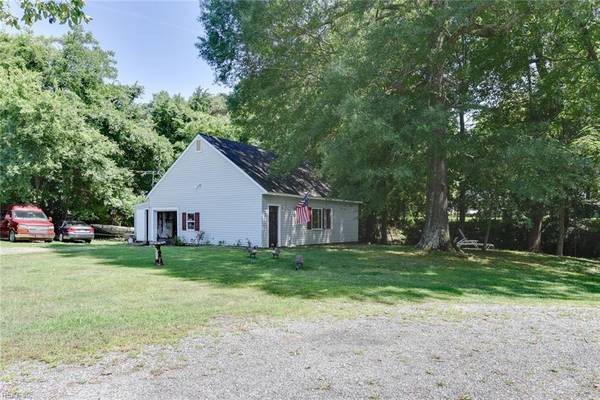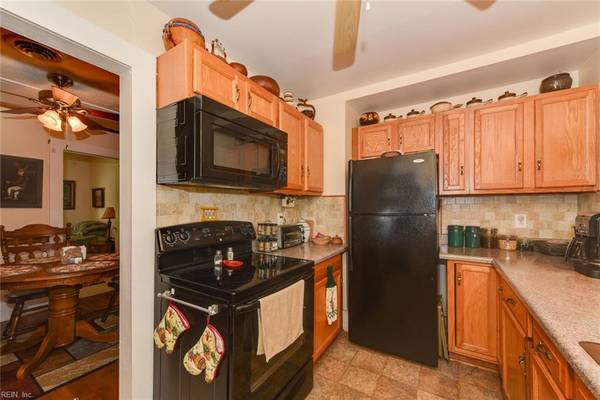For more information regarding the value of a property, please contact us for a free consultation.
1104 Wilroy RD Suffolk, VA 23434
Want to know what your home might be worth? Contact us for a FREE valuation!

Our team is ready to help you sell your home for the highest possible price ASAP
Key Details
Sold Price $180,000
Property Type Other Types
Sub Type Detached-Simple
Listing Status Sold
Purchase Type For Sale
Square Footage 1,100 sqft
Price per Sqft $163
Subdivision All Others Area 61
MLS Listing ID 10267813
Sold Date 08/30/19
Style Ranch
Bedrooms 2
Full Baths 1
Half Baths 1
Year Built 1947
Annual Tax Amount $1,119
Lot Size 0.970 Acres
Property Description
Welcome Home! Water view from the front, wooded from the back. What more could you ask for?! This quaint 2 bedroom, 1.5 bath home is just right for a starter home, downsizing for retirement, or anywhere in between! Office could be used as a third bedroom. Suffolk living at it's best! Convenient to shopping and interstates, yet once you step into the tranquil backyard you feel as though you are in your own corner of the world. HUGE detached garage, wrap around deck, mudroom, dog run, just to name a few of the wonderful perks of this home! Here today, gone tomorrow!
Location
State VA
County Suffolk
Community 61 - Northeast Suffolk
Area 61 - Northeast Suffolk
Zoning COM/IND
Rooms
Other Rooms 1st Floor BR, Attic, Office/Study, Pantry, Porch
Interior
Interior Features Fireplace Electric, Pull Down Attic Stairs
Hot Water Electric
Heating Electric
Cooling Heat Pump
Flooring Carpet, Laminate, Vinyl, Wood
Fireplaces Number 1
Equipment Cable Hookup, Gar Door Opener
Appliance Disposal, Dryer, Dryer Hookup, Microwave, Elec Range, Refrigerator, Washer, Washer Hookup
Exterior
Exterior Feature Deck, Wooded
Parking Features Oversized Gar, Multi Car, Driveway Spc
Garage Description 1
Fence Dog Run
Pool No Pool
Waterfront Description Marsh,Tidal
View Water, Wooded
Roof Type Asphalt Shingle
Building
Story 1.0000
Foundation Crawl
Sewer Septic
Water City/County
Schools
Elementary Schools Nansemond Parkway Elementary
Middle Schools John F. Kennedy Middle
High Schools Kings Fork
Others
Ownership Simple
Disclosures None
Read Less

© 2024 REIN, Inc. Information Deemed Reliable But Not Guaranteed
Bought with Rose & Womble Realty Company
GET MORE INFORMATION




