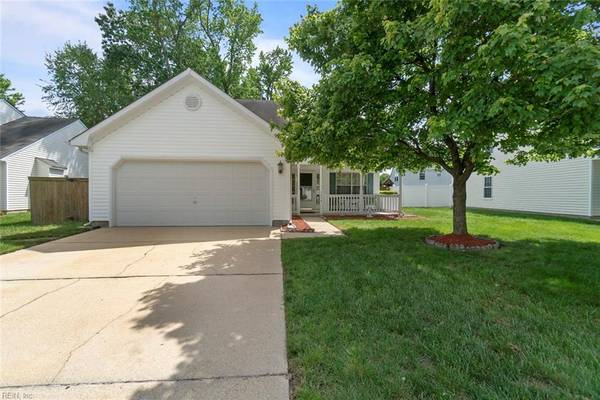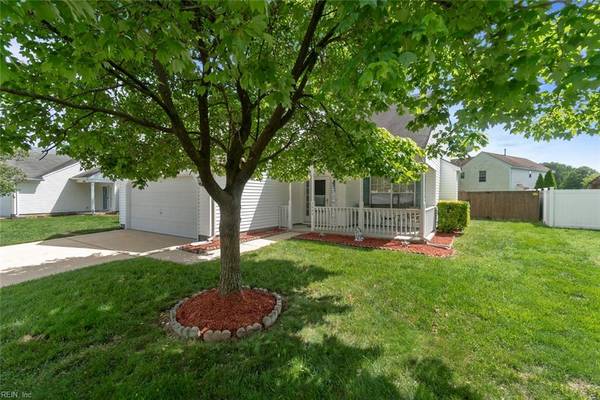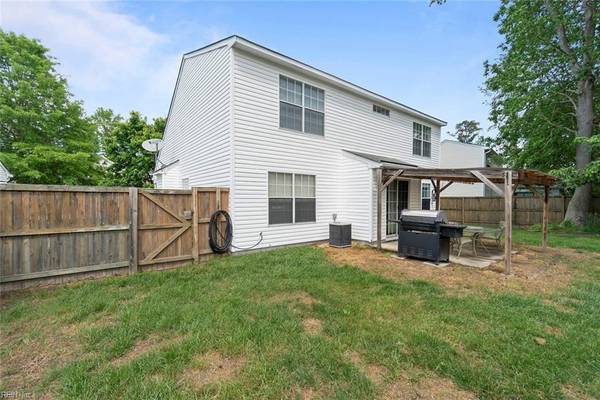For more information regarding the value of a property, please contact us for a free consultation.
3604 Martingale CT Suffolk, VA 23435
Want to know what your home might be worth? Contact us for a FREE valuation!

Our team is ready to help you sell your home for the highest possible price ASAP
Key Details
Sold Price $270,000
Property Type Other Types
Sub Type Detached-Simple
Listing Status Sold
Purchase Type For Sale
Square Footage 2,000 sqft
Price per Sqft $135
Subdivision Steeplechase
MLS Listing ID 10270156
Sold Date 08/29/19
Style Transitional
Bedrooms 4
Full Baths 2
Half Baths 1
HOA Fees $54/mo
Year Built 1999
Annual Tax Amount $2,667
Property Description
Natural light & soaring ceilings welcome you to this spacious home.The generous backyard with covered porch will be a great place for family and friends to gather.The open floor plan is great for entertaining and everyday living. The master bedroom is on the first floor. It offers dual closets & easily accommodates a king size bed and other furniture.The loft is the fourth bedroom.This family size home is in a wonderful neighborhood!It is very quiet.The neighbors genuinely take an interest in getting to know you, and they look out for each other.The cul-de-sac this home is in has several law enforcement officials & other great neighbors.This provides a great secure feeling. Nearby Bennett’s Creek Park hosts FREE summer concerts every Friday night, and chili cook-off’s!It also has a great Frisbee golf course, trails, fishing pier, playground, picnic area & a boat launch for access to the James River.$5000 flooring allowance to make it yours with full price offer
Location
State VA
County Suffolk
Community 61 - Northeast Suffolk
Area 61 - Northeast Suffolk
Zoning RESID
Rooms
Other Rooms 1st Floor Master BR, Attic, Breakfast Area, Pantry, Porch, Utility Closet
Interior
Interior Features Bar, Cathedral Ceiling, Fireplace Gas-natural, Scuttle Access, Walk-In Closet
Hot Water Gas
Heating Forced Hot Air, Nat Gas
Cooling Central Air
Flooring Carpet, Vinyl
Fireplaces Number 1
Appliance Dishwasher, Disposal, Dryer Hookup, Elec Range, Refrigerator, Washer Hookup
Exterior
Exterior Feature Cul-De-Sac, Patio, Wooded
Parking Features Garage Att 2 Car, Driveway Spc
Garage Description 1
Fence Back Fenced
Pool No Pool
Amenities Available Clubhouse, Playgrounds, Pool
Waterfront Description Not Waterfront
Roof Type Asphalt Shingle
Building
Story 2.0000
Foundation Slab
Sewer City/County
Water City/County
Schools
Elementary Schools Creekside Elementary
Middle Schools John Yeates Middle
High Schools Nansemond River
Others
Ownership Simple
Disclosures Disclosure Statement, Prop Owners Assoc
Read Less

© 2024 REIN, Inc. Information Deemed Reliable But Not Guaranteed
Bought with BHHS Towne Realty
GET MORE INFORMATION




