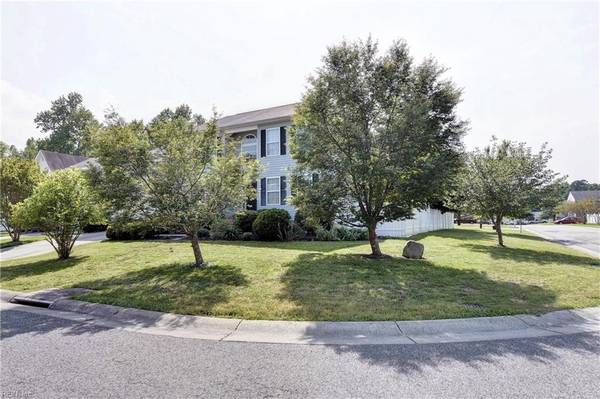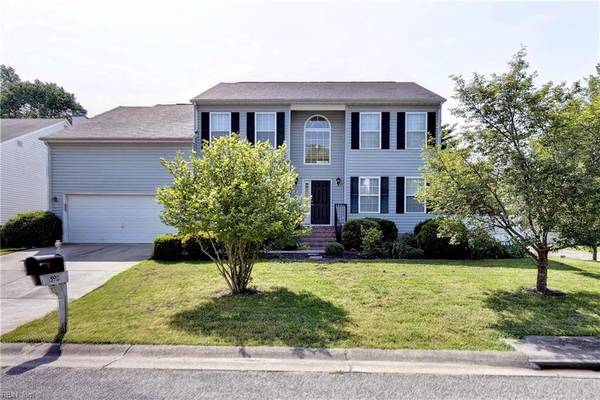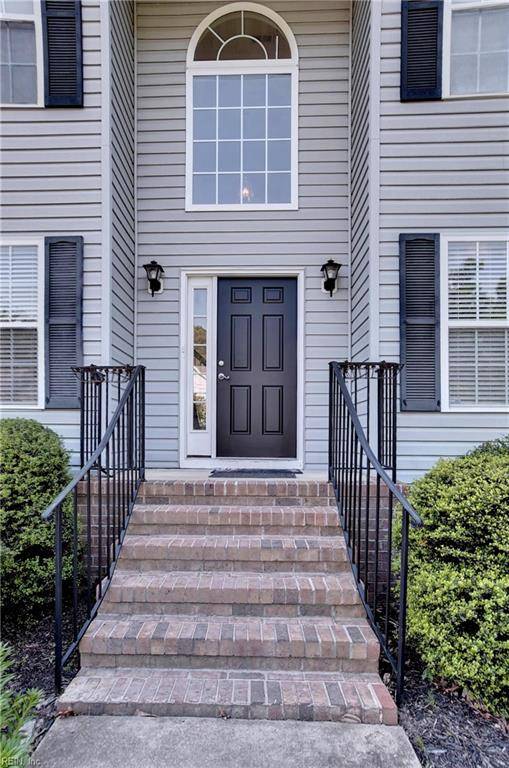For more information regarding the value of a property, please contact us for a free consultation.
3992 St Eric's Turn Williamsburg, VA 23185
Want to know what your home might be worth? Contact us for a FREE valuation!

Our team is ready to help you sell your home for the highest possible price ASAP
Key Details
Sold Price $349,000
Property Type Other Types
Sub Type Detached-Simple
Listing Status Sold
Purchase Type For Sale
Square Footage 2,908 sqft
Price per Sqft $120
Subdivision All Others Area 115
MLS Listing ID 10255586
Sold Date 09/03/19
Style Transitional
Bedrooms 4
Full Baths 2
Half Baths 1
HOA Fees $19/mo
Year Built 2003
Annual Tax Amount $2,700
Lot Size 10,018 Sqft
Property Description
Seller to provide $5,000 seller concession with acceptable offer.
Enter Jamestown Hundred; take one right and you are home, nestled on a corner lot in your cul-de-sac. Great condition and floor plan, this freshly painted, spacious 4 bedroom home Includes a formal Dining Room, 2 story open Family Room with gas fireplace, Living Room, Laundry Room, first floor Office which could be used as a 5th sleeping room, expansive Kitchen with center island, endless cabinets and bay windows surrounding the eat-in area as you overlook the patio and privacy vinyl fenced back yard. The large bedrooms will be appreciated, especially the Master Bedroom with walk in closet. Walk to Jamestown High and enjoy the Capital Bike Trail, Williamsburg National Golf or just cruise up to Bilsburg Brewery. Live large in Jamestown Hundred.
Location
State VA
County James City County
Community 115 - James City Co Lower
Area 115 - James City Co Lower
Zoning R2
Rooms
Other Rooms Attic, Breakfast Area, Foyer, MBR with Bath, Office/Study, Porch, Utility Room
Interior
Interior Features Bar, Cathedral Ceiling, Fireplace Gas-natural, Scuttle Access, Walk-In Closet
Hot Water Gas
Heating Forced Hot Air, Nat Gas
Cooling Central Air
Flooring Carpet, Ceramic, Vinyl
Fireplaces Number 1
Equipment Cable Hookup, Ceiling Fan, Jetted Tub
Appliance Dishwasher, Disposal, Dryer, Microwave, Elec Range, Refrigerator, Washer
Exterior
Exterior Feature Corner, Cul-De-Sac, Patio
Garage Garage Att 2 Car, Off Street
Garage Description 1
Fence Back Fenced, Privacy
Pool No Pool
Waterfront Description Not Waterfront
Roof Type Asphalt Shingle
Building
Story 2.0000
Foundation Crawl
Sewer City/County
Water City/County
Schools
Elementary Schools Clara Byrd Baker Elementary
Middle Schools Lois S Hornsby Middle School
High Schools Jamestown
Others
Ownership Simple
Disclosures Disclosure Statement, Prop Owners Assoc
Read Less

© 2024 REIN, Inc. Information Deemed Reliable But Not Guaranteed
Bought with Long & Foster Real Estate Inc.
GET MORE INFORMATION




