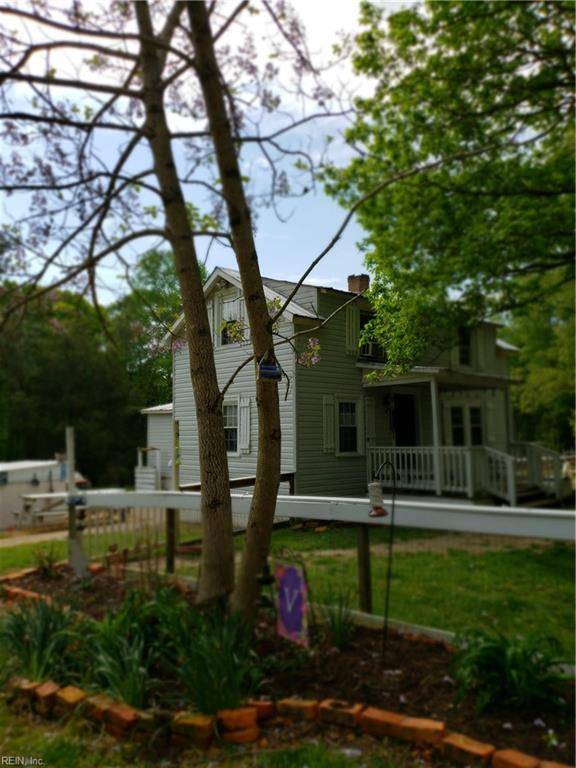For more information regarding the value of a property, please contact us for a free consultation.
6128 Beaverdam RD Spring Grove, VA 23881
Want to know what your home might be worth? Contact us for a FREE valuation!

Our team is ready to help you sell your home for the highest possible price ASAP
Key Details
Sold Price $180,000
Property Type Other Types
Sub Type Detached-Simple
Listing Status Sold
Purchase Type For Sale
Square Footage 1,060 sqft
Price per Sqft $169
Subdivision All Others Area 70
MLS Listing ID 10238793
Sold Date 09/03/19
Style Bungalow,Cottage,Farmhouse
Bedrooms 3
Full Baths 1
Year Built 1942
Annual Tax Amount $868
Lot Size 10.750 Acres
Property Sub-Type Detached-Simple
Property Description
County Farmhouse nestled on almost 11 acres minutes from the town of Surry and Jamestown-Scotland Ferry. This quaint farmhouse features in wall nightlights and radio speakers throughout. Hardwood floors bring out the charm of living in a farmhouse. Large master bedroom and walk in closet. Two exterior porches lead to the peaceful outdoors. Fenced in for your canine and other farm animals, it is move in ready. Updated electrical, hvac, windows, siding, insulation and more but still leaving the old charm of antique doors, door knobs, and craftsmanship. If your looking for privacy this is for you! Not visible from the road and surrounded by natural barriers on three sides allows you complete serenity from the hustle and bustle. Trails in the back of the property allow you to walk through the hardwoods to the creek view. Find the apple and peach trees lining the fence and a small raised bed garden by well house, the property offers many amenities.
Location
State VA
County Surry County
Community 70 - Surry
Area 70 - Surry
Zoning A-R
Rooms
Other Rooms 1st Floor BR, Attic, Breakfast Area, Office/Study, Porch
Interior
Interior Features Bar, Walk-In Closet
Hot Water Electric
Heating Electric
Cooling Central Air
Flooring Carpet, Other, Vinyl, Wood
Equipment Ceiling Fan
Appliance Dishwasher, Dryer Hookup, Elec Range, Refrigerator, Washer Hookup
Exterior
Exterior Feature Deck, Horses Allowed, Wooded
Parking Features Multi Car, Off Street, Driveway Spc
Fence Back Fenced, Dog Run, Privacy, Wire, Wood Fence
Pool No Pool
Waterfront Description Creek,Stream
View Wooded
Roof Type Metal
Building
Story 1.5000
Foundation Crawl
Sewer Septic
Water Well
Schools
Elementary Schools Surry Elementary
Middle Schools Luther P. Jackson Middle
High Schools Surry Co.
Others
Ownership Simple
Disclosures Disclosure Statement, Pet on Premises, Related to Seller
Read Less

© 2025 REIN, Inc. Information Deemed Reliable But Not Guaranteed
Bought with Surry Side Realty

